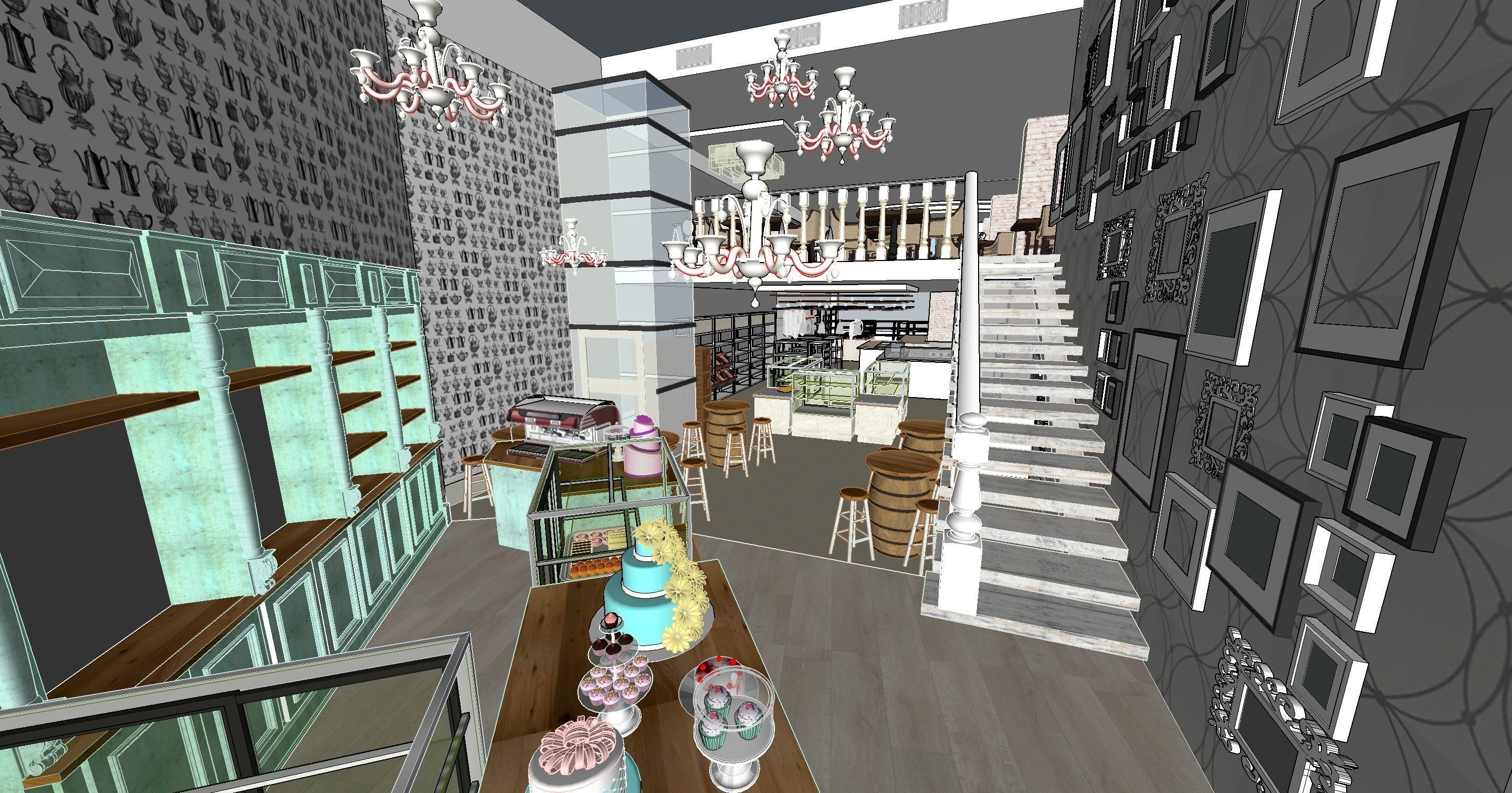

Restaurant and deli design wth upstairs sushi and cocktail bar 3D model
cgtrader
This model boasts a comprehensive layout for a thriving restaurant, incorporating multiple facets within its sprawling design. At the forefront stands a bustling coffee shop, seamlessly integrated alongside an inviting deli and takeaway station. Nearby, the sushi bar effortlessly combines cutting-edge flair with tranquil ambiance. In a nearby nook, expert bartenders craft an array of premium cocktails behind a beautifully polished counter. Completing the vibrant landscape are sleek checkout counters that smoothly process customer transactions. Adjacent to these amenities lies the fully-equipped kitchen, which houses extensive storage compartments as well as a state-of-the-art pizza oven for rapid food preparation. Upon close inspection, one can notice the rich warmth imparted by tasteful Shabby Chic décor and judicious wood tones, which warmly infuse each room with character and ambiance. Occupying a considerable 600 square meters in total, this versatile model embodies the epitome of adaptable dining spaces that cater to a wide array of culinary tastes.

With this file you will be able to print Restaurant and deli design wth upstairs sushi and cocktail bar 3D model with your 3D printer. Click on the button and save the file on your computer to work, edit or customize your design. You can also find more 3D designs for printers on Restaurant and deli design wth upstairs sushi and cocktail bar 3D model.
