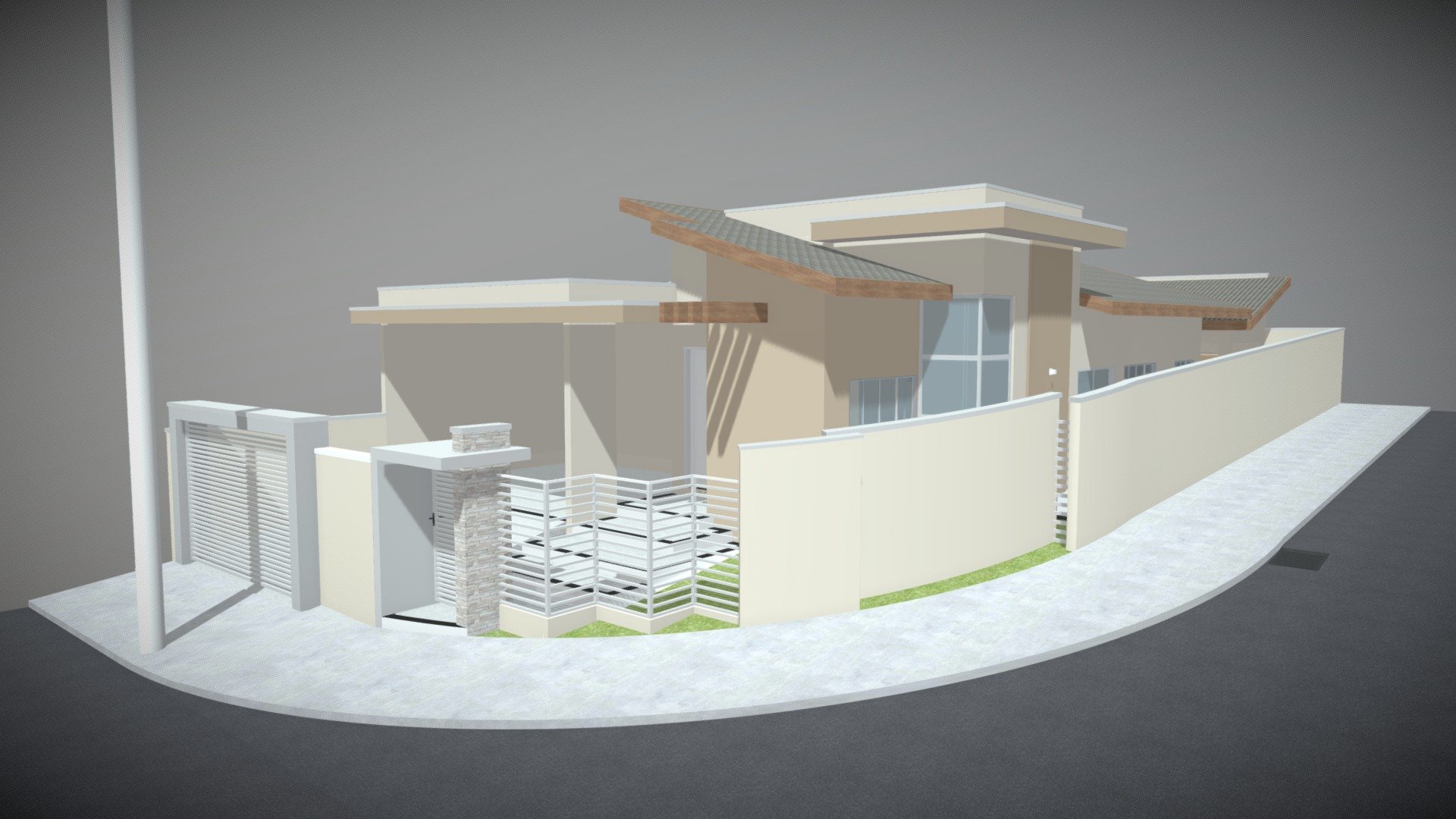
Residência MGS
sketchfab
Terraced residence project at the corner of a lot with an outdoor gourmet area and gardens. Spaces include: garage for 2 cars, hallway, office, living room / TV, dining room, kitchen, laundry room, circulation, 2 bedrooms, general/social bathroom, master suite, closet, and bathroom. Gourmet area, sink, and storage, external gardens at the facade entrance, side, and walls. Location: Artur Nogueira, SP, Brazil. https://www.instagram.com/bmzarquitetos/
Download Model from sketchfab
With this file you will be able to print Residência MGS with your 3D printer. Click on the button and save the file on your computer to work, edit or customize your design. You can also find more 3D designs for printers on Residência MGS.
