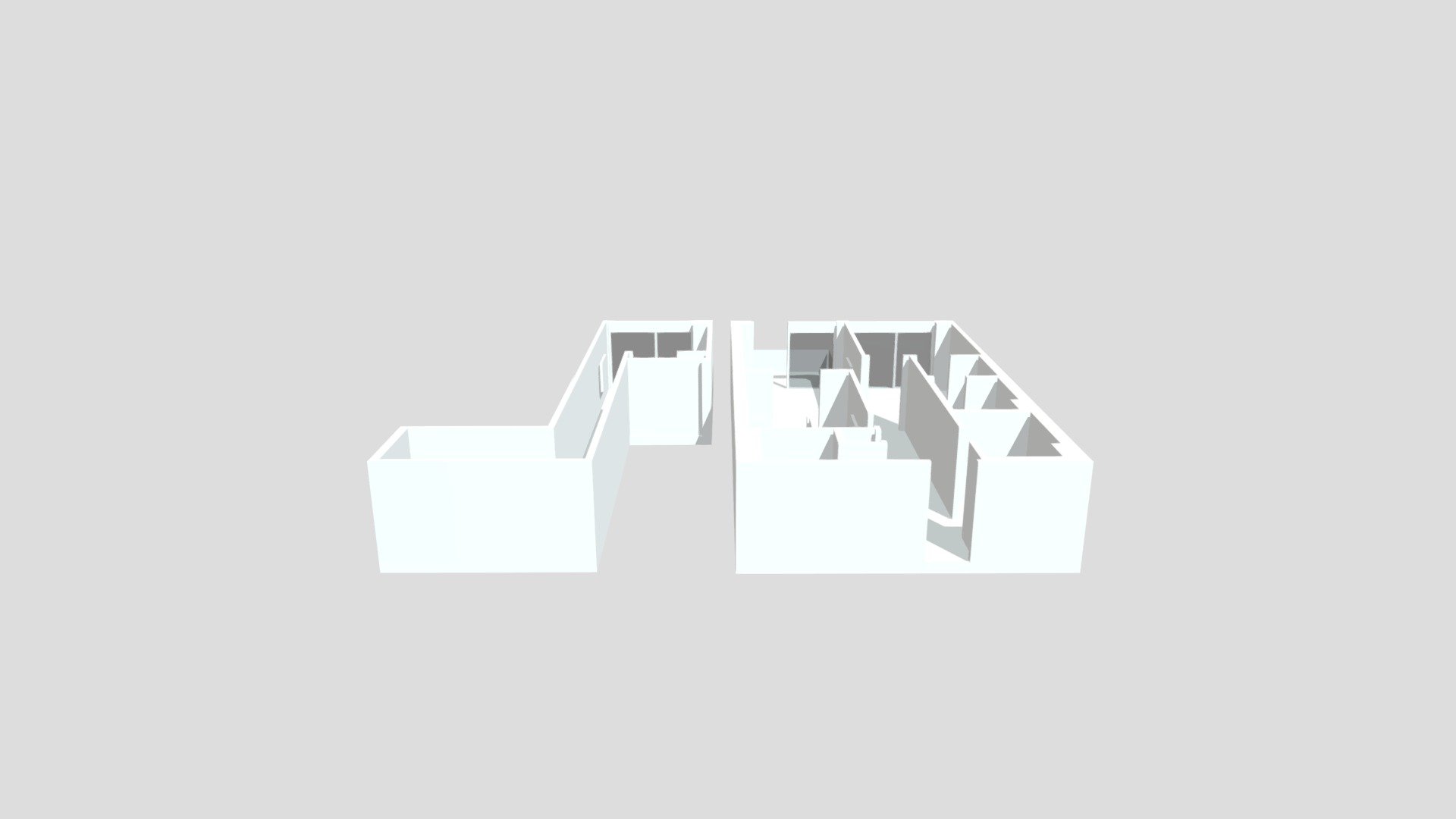
Residential Housing Unit Floor plan walls 3d
sketchfab
Homeowner's living space floor design incorporates three-dimensional visualizations of surrounding structures seen from a straight-on viewpoint showcasing residential dwelling interior and exterior elements.
Download Model from sketchfab
With this file you will be able to print Residential Housing Unit Floor plan walls 3d with your 3D printer. Click on the button and save the file on your computer to work, edit or customize your design. You can also find more 3D designs for printers on Residential Housing Unit Floor plan walls 3d.
