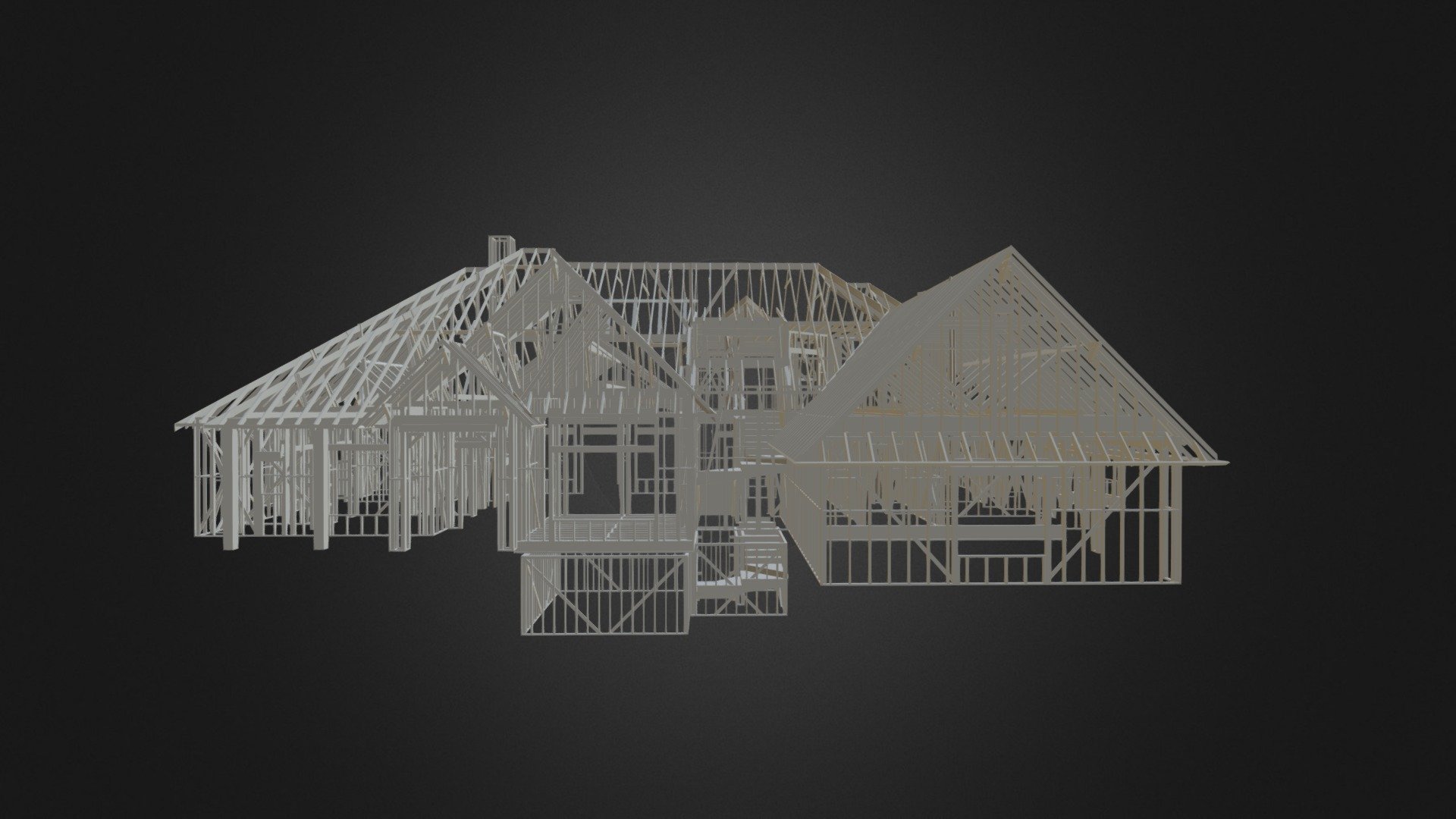
Residential Framing
sketchfab
This 3D model was created using Autodesk's powerful AutoCAD software, specifically the Architectural version designed for precision drafting and detailed building designs. This is just a preliminary test to ensure seamless file uploads.
Download Model from sketchfab
With this file you will be able to print Residential Framing with your 3D printer. Click on the button and save the file on your computer to work, edit or customize your design. You can also find more 3D designs for printers on Residential Framing.
