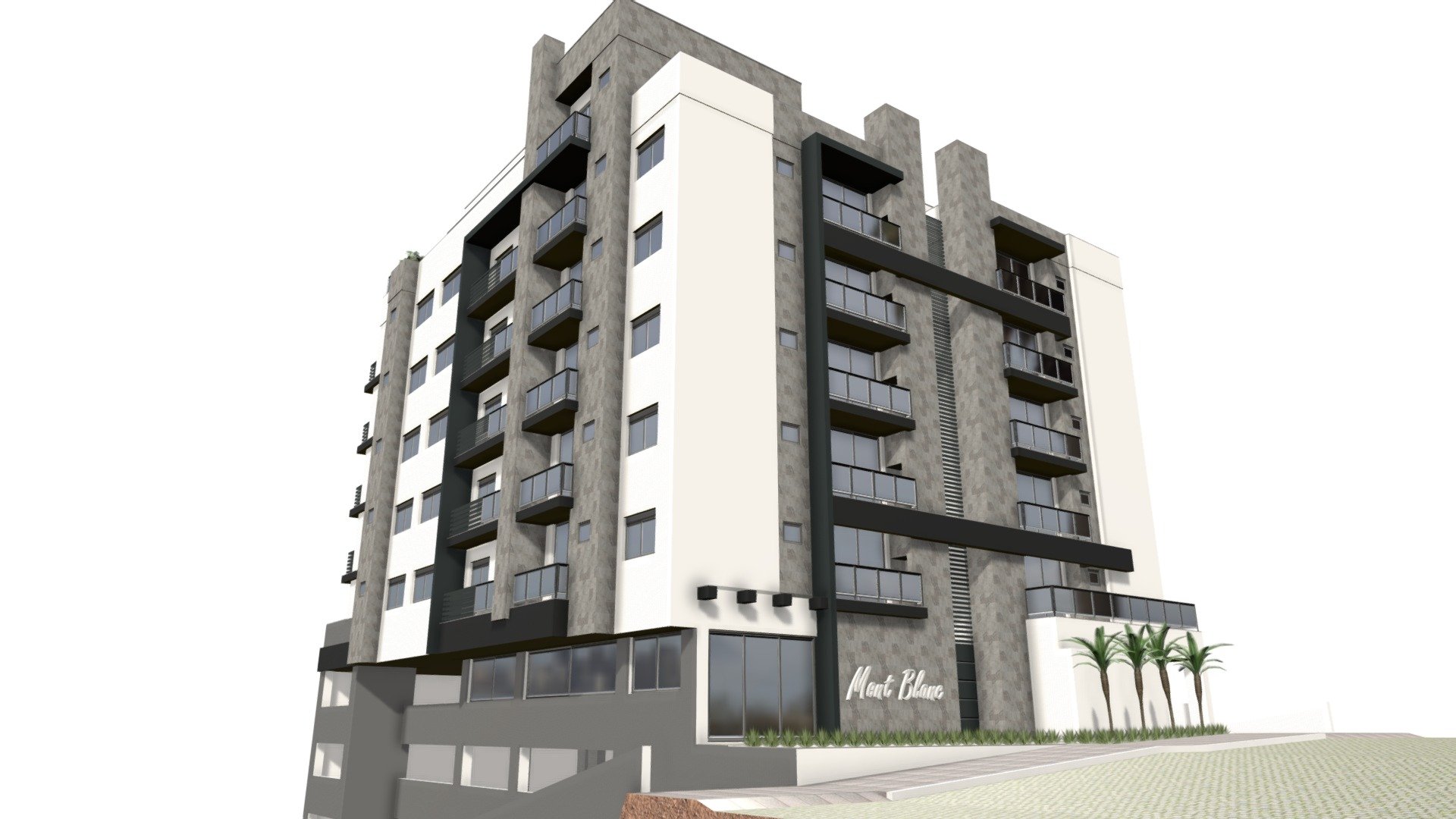
Residencial Mont Blanc
sketchfab
Residential Building in Garibaldi, Brazil, Takes Shape Under the Expertise of Gasperin Pilatti Construções. The Visionary Project Embodies a Perfect Blend of Modern Design and Sustainable Living Principles. Located in the heart of Garibaldi (RS), this stunning residential complex is the brainchild of renowned architects at Gasperin Pilatti Construções. With a strong focus on innovation and eco-friendliness, the project promises to set a new standard for urban living. As we delve into the intricacies of this ambitious project, it becomes clear that Gasperin Pilatti Construções has spared no expense in crafting an oasis that not only pleases the eye but also nurtures the soul. From sleek, high-tech amenities to lush green spaces and cutting-edge energy efficiency measures, every aspect of this building has been carefully considered to provide residents with a truly exceptional living experience. The Gasperin Pilatti Construções team has woven together a rich tapestry of modern design elements, including floor-to-ceiling windows, expansive balconies, and interior spaces that seamlessly blend functionality with style. Whether you're seeking a peaceful retreat or an active lifestyle, this residential complex has something for everyone. Visit the official website at http://www.gasperinpilatti.com.br/ to learn more about Gasperin Pilatti Construções and their commitment to creating vibrant, sustainable communities that thrive on innovation and excellence.
With this file you will be able to print Residencial Mont Blanc with your 3D printer. Click on the button and save the file on your computer to work, edit or customize your design. You can also find more 3D designs for printers on Residencial Mont Blanc.
