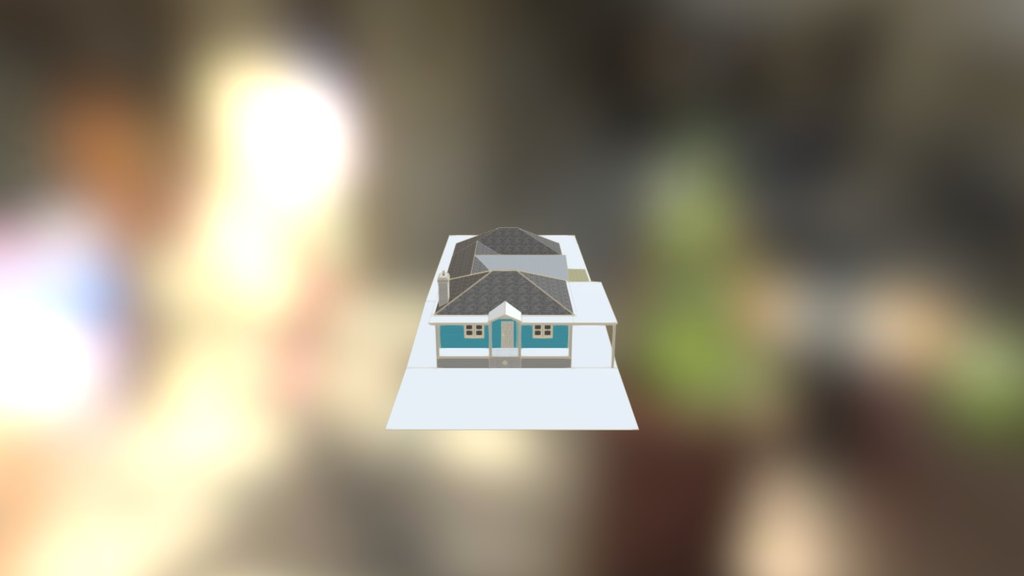
Renovations
sketchfab
Renovation Plans Are Underway for a Major Overhaul of Our Beloved Family Home. The project involves a comprehensive makeover that will not only breathe new life into the structure but also significantly enhance its functionality and aesthetic appeal. The renovations are designed to cater to the evolving needs of our family, ensuring that our home remains a warm, welcoming space for years to come. Key areas of focus include the kitchen, which is being revamped with sleek, modern appliances and ample counter space for effortless meal preparation. The addition of a spacious pantry will provide ample storage for food and cooking essentials, while a newly installed island will serve as a convenient breakfast bar and additional prep area. The bathroom is also receiving a significant facelift, complete with a stylish new vanity, a walk-in shower, and a separate soaking tub for ultimate relaxation. A fresh coat of paint will be applied to the walls, bringing a touch of warmth and personality to each room. Throughout the renovation process, our family's comfort and convenience are at the forefront of every decision. We're excited to see the transformation take shape and can't wait to enjoy our newly renovated home for years to come.
With this file you will be able to print Renovations with your 3D printer. Click on the button and save the file on your computer to work, edit or customize your design. You can also find more 3D designs for printers on Renovations.
