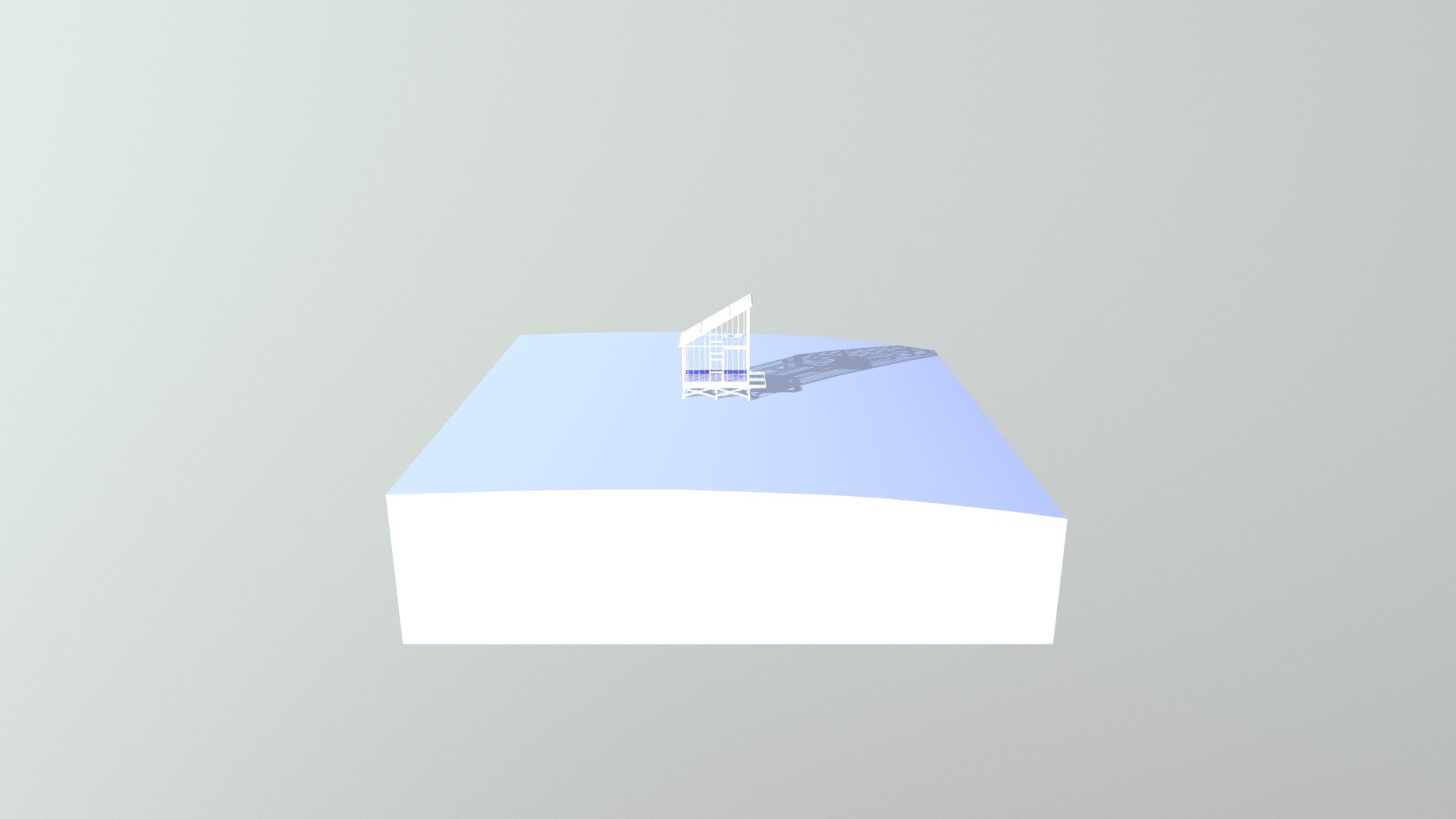
remote cabin - 2x6 notched loft
sketchfab
Exterior sheathing is planned to be fully covered in OSB panels, but the loft's details are still unclear. Considering balloon framing to prevent a hinge on the tall front wall seems like a good idea, yet using 16' long studs may pose a challenge in this location. A metal roof will help mitigate snow load issues, so moving the door to one of the side walls is a feasible option.
Download Model from sketchfab
With this file you will be able to print remote cabin - 2x6 notched loft with your 3D printer. Click on the button and save the file on your computer to work, edit or customize your design. You can also find more 3D designs for printers on remote cabin - 2x6 notched loft.
