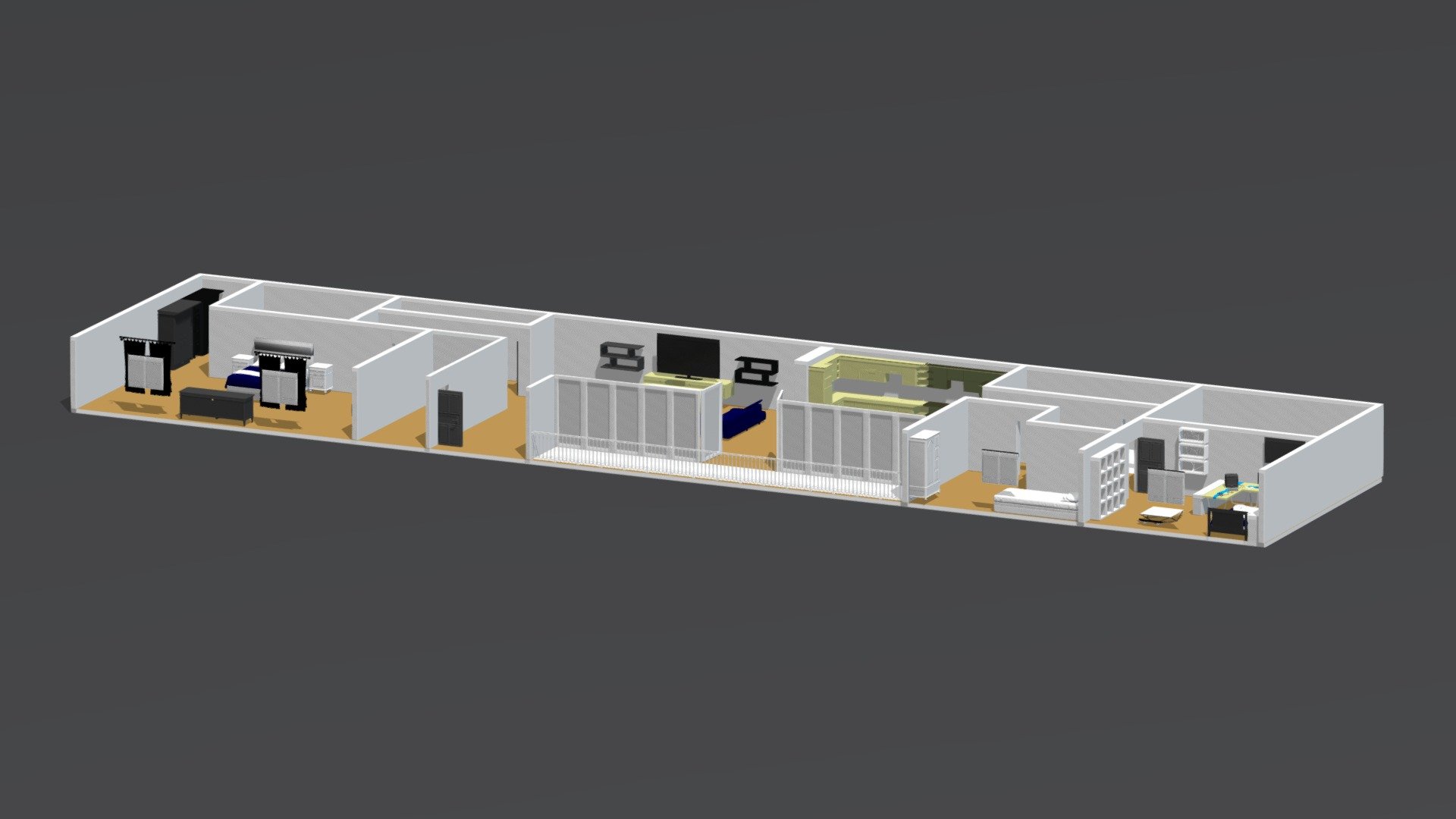
Rectangular House Layout
sketchfab
Implementation of a Rectangular Floor Plan in Three-Dimensional Space Innovative solutions for architects and designers now make it possible to create a three-dimensional representation of a rectangular floor plan, bringing buildings to life from the ground up. This groundbreaking concept utilizes cutting-edge technology to transform two-dimensional designs into immersive experiences that capture every detail. By leveraging advanced software and expert knowledge, engineers can now visualize complex spaces with unprecedented precision, ensuring seamless integration of all elements in the final product. The 3D implementation of a rectangular floor plan allows architects to explore various design possibilities, experiment with different layouts, and make informed decisions early on in the project. This results in increased efficiency, reduced errors, and improved communication among team members, ultimately leading to better overall outcomes. With this technology at their fingertips, designers can now bring their creative vision to life, effortlessly navigating through intricate spaces and making adjustments as needed. The level of detail achieved is unparalleled, allowing for a more immersive experience that engages all senses, from the visual to the tactile. The ability to manipulate 3D models in real-time enables architects to collaborate with clients more effectively, streamlining the design process while fostering greater understanding and trust. As a result, stakeholders can make data-driven decisions, driving innovation forward and pushing the boundaries of what is possible. In conclusion, the implementation of a rectangular floor plan in three-dimensional space represents a major breakthrough in architectural technology, offering unparalleled opportunities for creative expression and collaboration. By harnessing the power of 3D modeling, architects can now bring their most ambitious projects to life, redefining the possibilities of modern architecture.
With this file you will be able to print Rectangular House Layout with your 3D printer. Click on the button and save the file on your computer to work, edit or customize your design. You can also find more 3D designs for printers on Rectangular House Layout.
