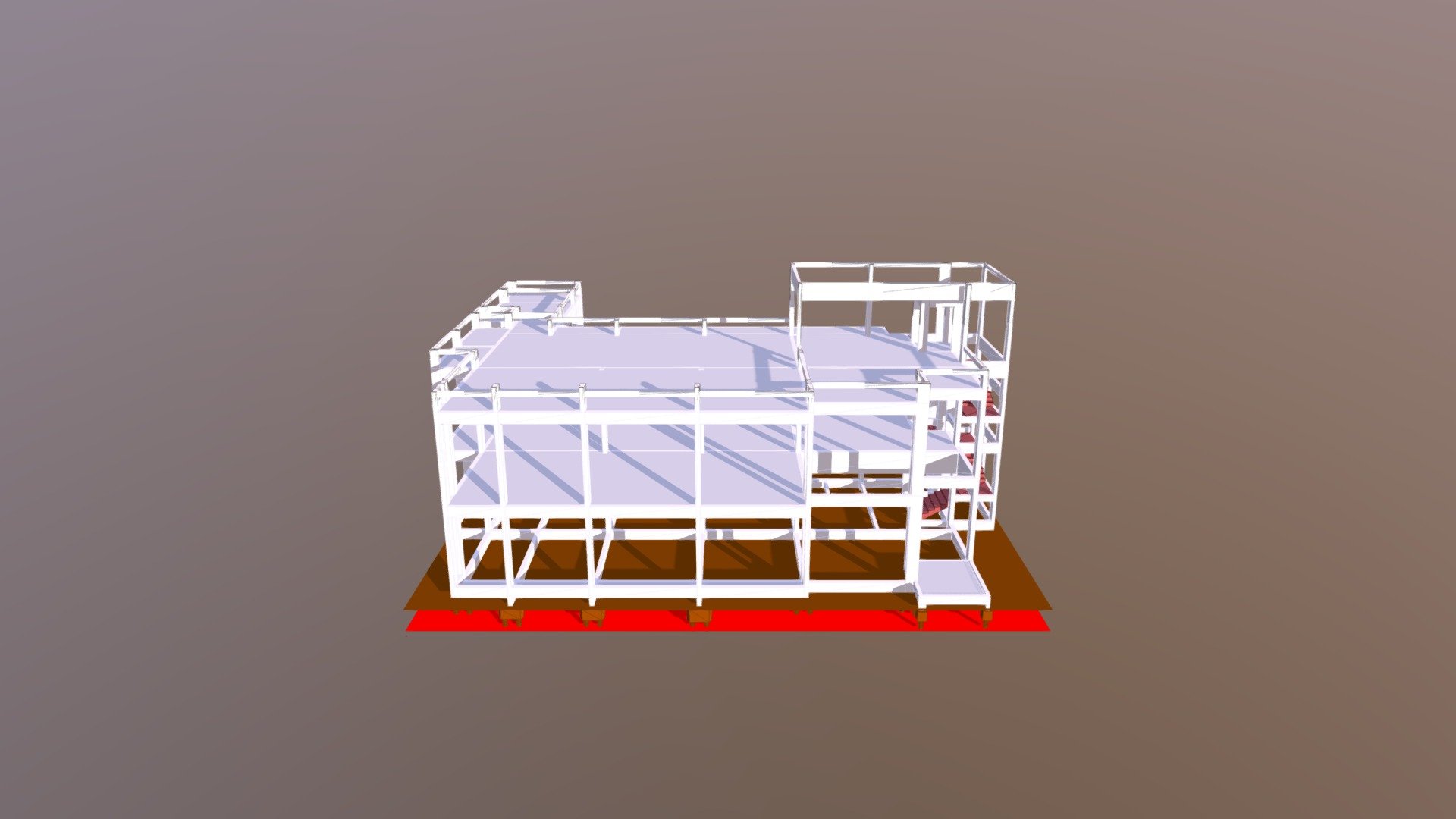
REAL 3D R2-A
sketchfab
We're excited to embark on this project and bring your vision of a reinforced concrete structure for the new building to life. Our team is eager to collaborate with you, Client, from Real CA, and work together to create something truly exceptional. From the initial design phase to the final completion, we will ensure that every detail meets your expectations and exceeds them in some way. Our commitment to excellence is unwavering, and we're confident that our shared enthusiasm for this project will result in a structure that not only meets but also surpasses all your requirements. Throughout the process, open communication will be key. We'll keep you informed at every stage, from conceptualization to execution, so you can see firsthand how your vision is taking shape. Our goal is to create a reinforced concrete structure that's not just functional but also visually stunning and environmentally friendly. Our experienced team of architects, engineers, and builders have a proven track record of delivering high-quality projects on time and within budget. We're dedicated to providing exceptional service and ensuring that every aspect of this project meets the highest standards. Let's work together to create something truly remarkable – a reinforced concrete structure that reflects your company's values and leaves a lasting impression on all who see it.
With this file you will be able to print REAL 3D R2-A with your 3D printer. Click on the button and save the file on your computer to work, edit or customize your design. You can also find more 3D designs for printers on REAL 3D R2-A.
