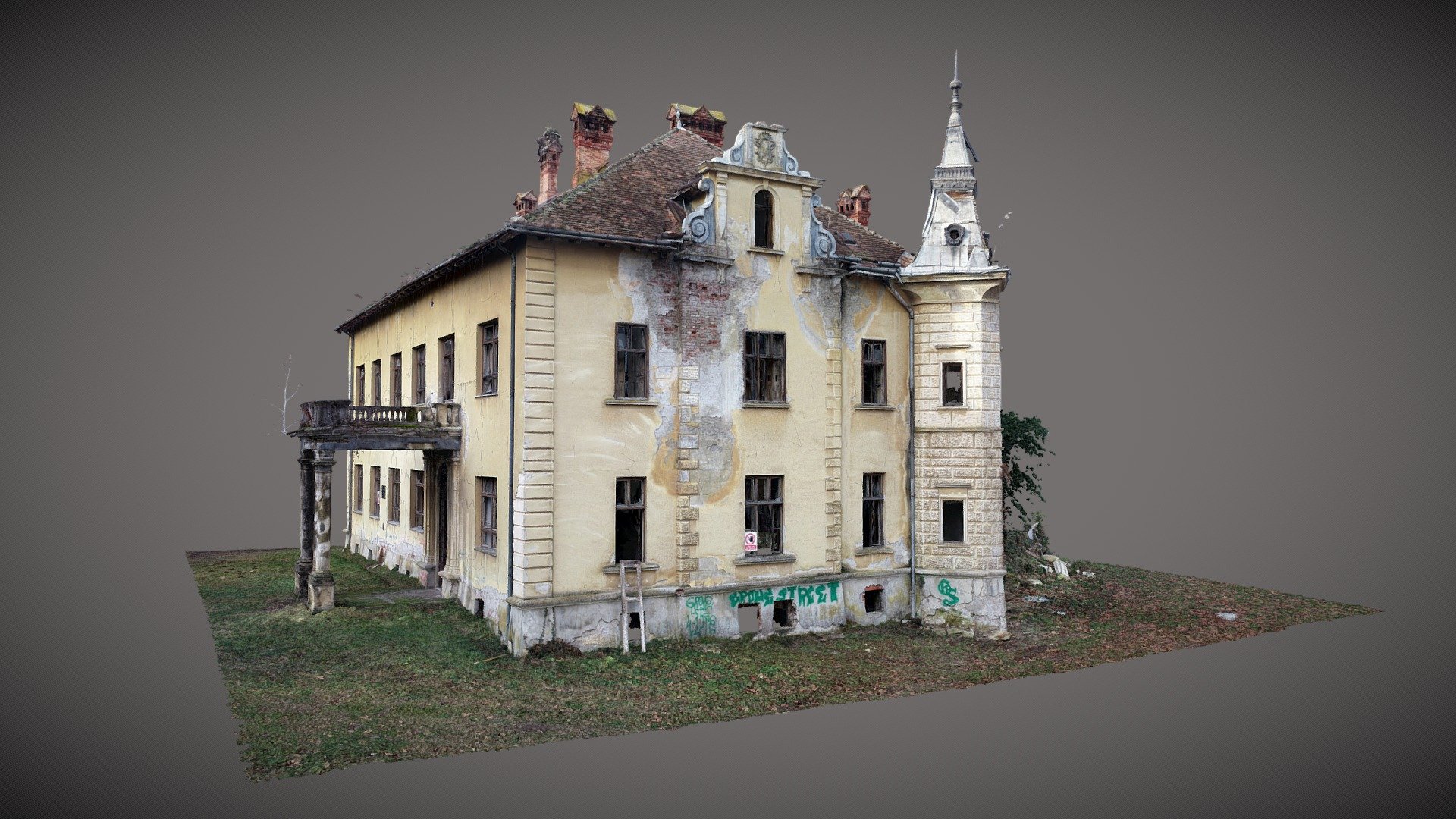
Rasinja, Inkey castle (southern building)
sketchfab
The southern section of the castle in Rasinja was constructed in 1885, a time when Baron Ferdinand Inkey oversaw the management of the Rasina estate. Decorative elements from the neo-renaissance, neo-baroque, neoclassical and neo-romantic styles adorn the facades. Following the demolition of the older ground floor during the interwar period, only the northern and southern buildings remained as standalone structures at a distance of about forty meters apart. The single-storey south building boasts a rectangular floor plan and features an extensively altered south facade where the gazebo and entrance portal remain intact. The vestibule, complete with staircase and wrought-iron railing, has been preserved in its original form along with a ceiling painting and floor tiles. Over the last five decades, however, the castle buildings have suffered significant damage due to their misuse and extensive remodeling.
With this file you will be able to print Rasinja, Inkey castle (southern building) with your 3D printer. Click on the button and save the file on your computer to work, edit or customize your design. You can also find more 3D designs for printers on Rasinja, Inkey castle (southern building).
