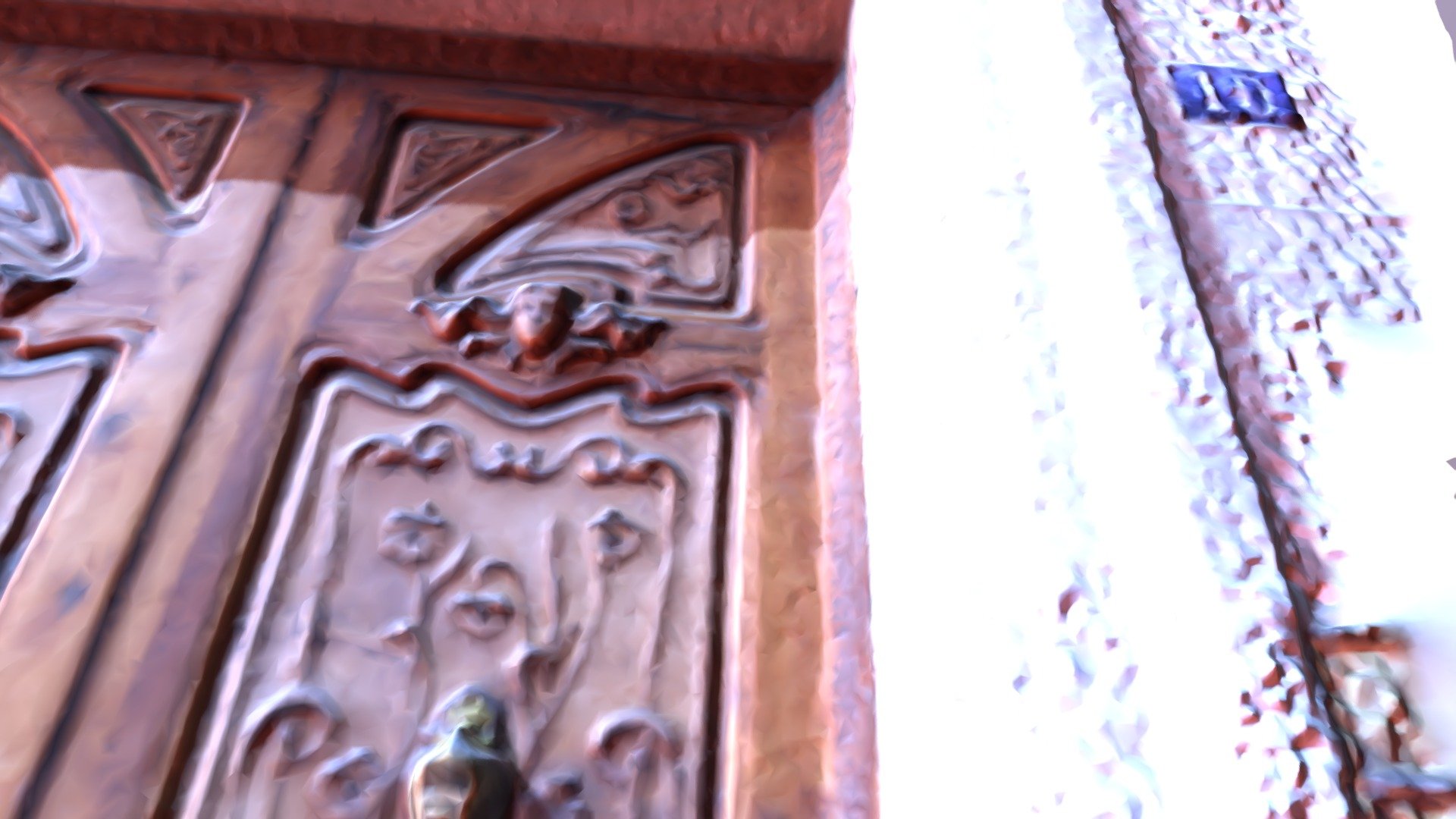
puerta caturla
sketchfab
The current building was designed by Juan Vidal in 1940 to renovate the already existing one. Very simple, with scarce decoration, eight floors, and the same functional distribution as all other buildings: a basement and a mezzanine for commercial premises, and six residential floors; almost all of them with service areas, oriented towards the interior patios, and the family area. The facades are resolved with smooth panels finished with stone slabs. Its overhangs on the corners, the lookout that includes the four intermediate floors of the main facade, and in the last floor, the metal railings, turn it into a good example of the rationalist current with functionalist character within the Modern Movement. From the old Casa Caturla only the entrance door to the lobby is preserved, located on the main facade and made of wood, which is protected at night for its perfect conservation.
With this file you will be able to print puerta caturla with your 3D printer. Click on the button and save the file on your computer to work, edit or customize your design. You can also find more 3D designs for printers on puerta caturla.
