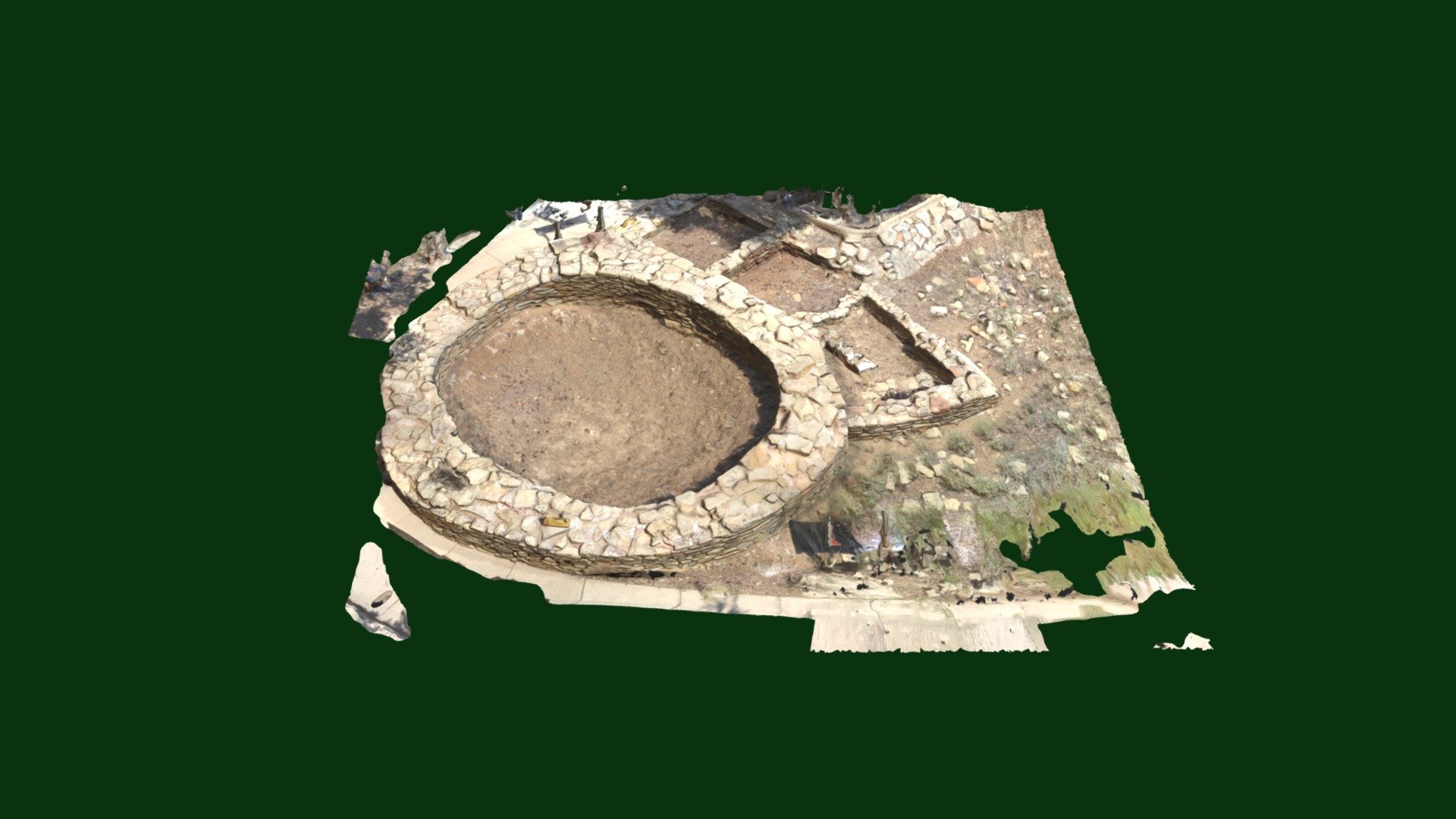
Puebloan Pithouse (A.D. 1025 to A.D. 1075)
sketchfab
Puebloan Pithouses like the one at Chimney Rock National Monument in Colorado, USA, Thrived during the Chimney Rock phase of Puebloans (A.D. 1025 to A.D. 1075). This house was not just a home but also a workshop for a Pueblo family. It consisted of a main pithouse and three additional rooms: two storage rooms and one corn-milling room. The interior walls of the pithouse were constructed with sturdy poles and mud, a technique known as jacal construction. The exterior lean-to walls and flat roof were made from an intricate mat of sticks that was supported by four tall posts. A layer of sticks covered in thick mud formed a waterproof shell around the dwelling. The berock design allowed the pithouse to be built mostly above ground level. To enter, inhabitants used two ladders: one for reaching the roof and another for climbing through the smoke hole into the dwelling.
With this file you will be able to print Puebloan Pithouse (A.D. 1025 to A.D. 1075) with your 3D printer. Click on the button and save the file on your computer to work, edit or customize your design. You can also find more 3D designs for printers on Puebloan Pithouse (A.D. 1025 to A.D. 1075).
