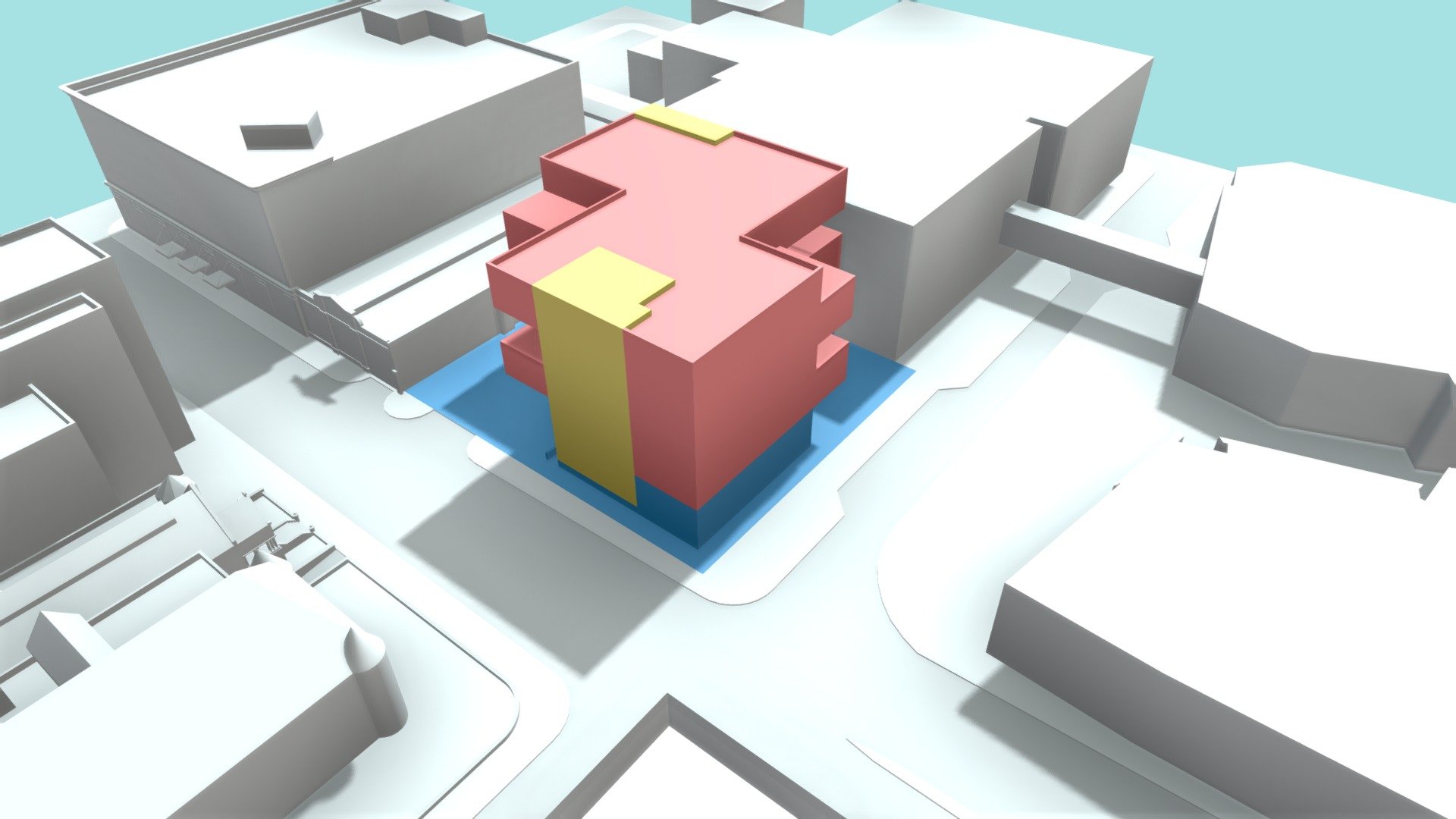
Prospect Office - Iteration 02
sketchfab
Humans occupy Blue spaces for public use. Yellow corridors serve vertical circulation and utility purposes. Red zones are dedicated to office areas, featuring Prospect space at the southwest corner, Renter spaces at the northeast corner, and a central shared common area where occupants can mix freely.
Download Model from sketchfab
With this file you will be able to print Prospect Office - Iteration 02 with your 3D printer. Click on the button and save the file on your computer to work, edit or customize your design. You can also find more 3D designs for printers on Prospect Office - Iteration 02.
