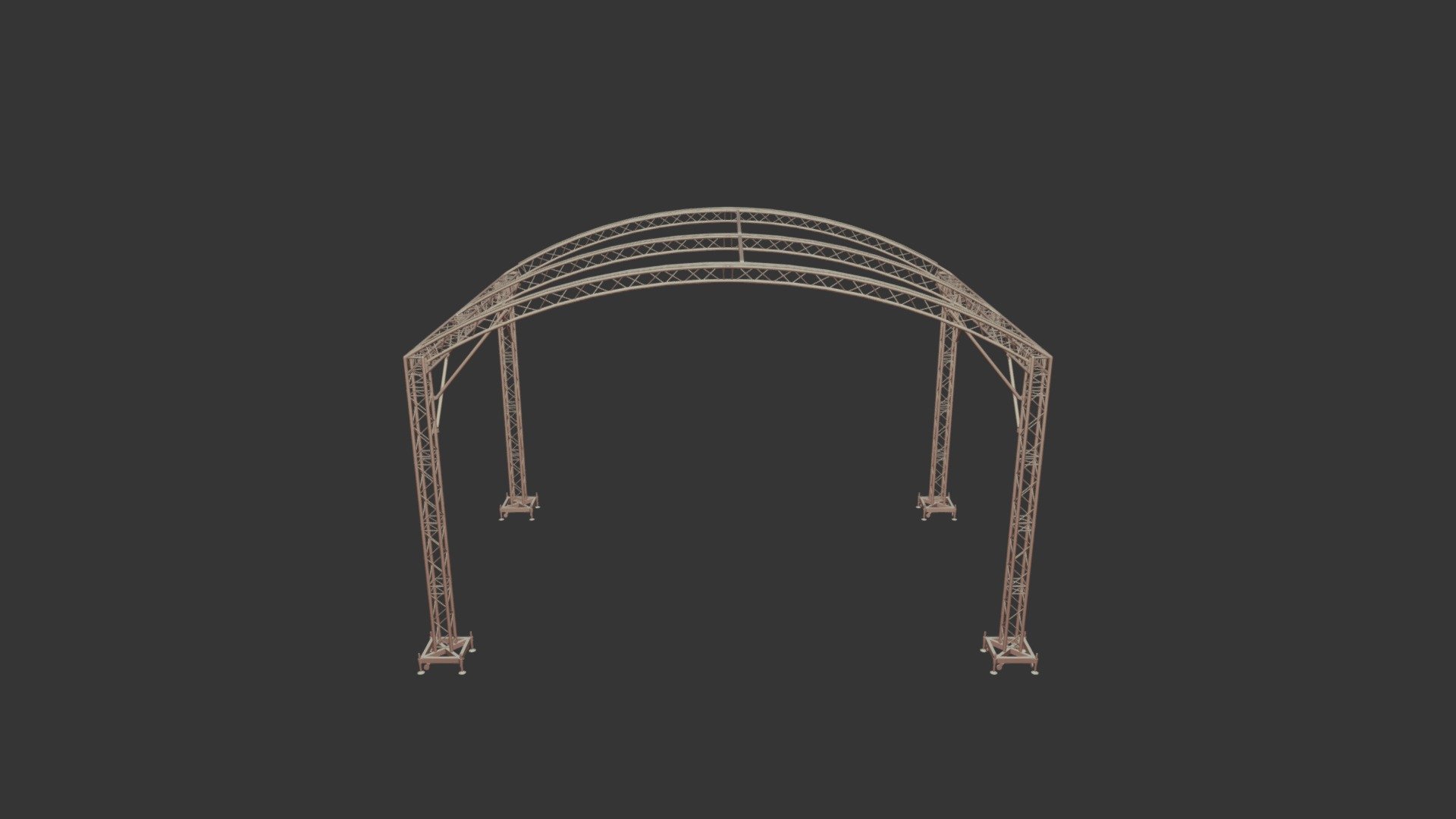
Prolyte Arc Roof 8x6m
sketchfab
This is a precision-crafted Prolyte truss Arc roof designed for large-scale stage complexes measuring 8x6 meters in size. Engineered with meticulous attention to detail using AutoCAD software, this model is specifically tailored for the entertainment industry's exacting standards. The comprehensive package includes all essential components: sturdy trusses, reinforced basements, precision connectors, and supportive elements that work together seamlessly. A total of 14 unique items are included, each meticulously named according to Prolyte's original catalogue to ensure accurate representation. This versatile model can be used for a variety of applications, including designing elaborate show stages, creating high-quality renders, and more.
With this file you will be able to print Prolyte Arc Roof 8x6m with your 3D printer. Click on the button and save the file on your computer to work, edit or customize your design. You can also find more 3D designs for printers on Prolyte Arc Roof 8x6m.
