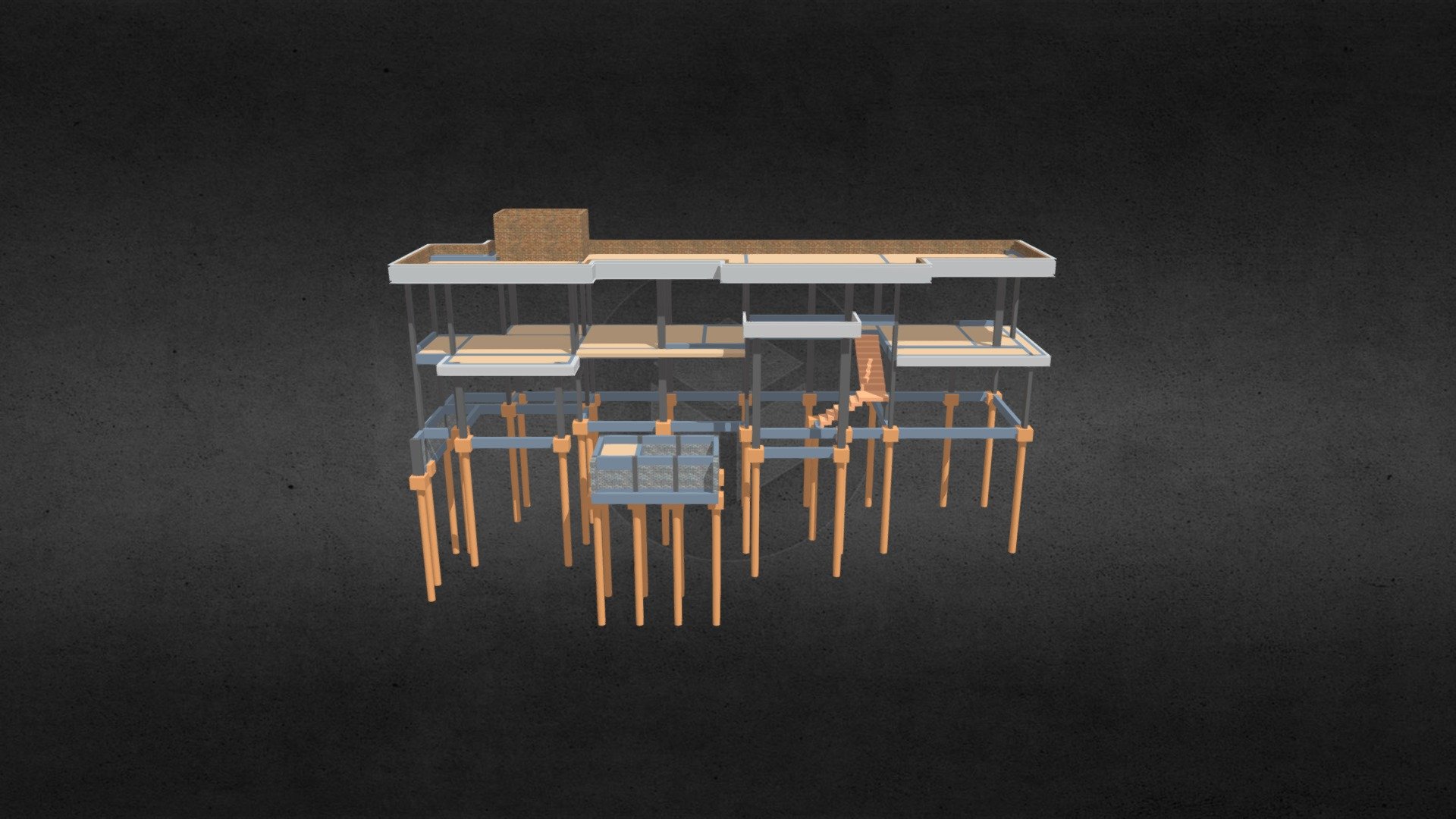
Projeto San Vitale
sketchfab
Concrete Building Project - Residential San Vitale Innovative architectural design has captured the essence of modern residential living with the Concrete Building Project, known as Residential San Vitale. This ambitious endeavor embodies the perfect blend of style and functionality, where sleek lines meet spacious interiors to create a tranquil oasis for its inhabitants. Upon entering the residence, one is immediately struck by the sense of serenity that pervades every aspect of the design. The seamless integration of concrete and glass elements creates a harmonious balance between natural light and industrial chic, giving rise to an atmosphere that is at once sophisticated and inviting. The spatial arrangement of Residential San Vitale is carefully crafted to optimize comfort and functionality. Spacious living areas are effortlessly connected by means of open-plan layouts, while generous floor-to-ceiling windows bring the outdoors in, flooding the interior with natural light and offering breathtaking views of the surrounding landscape. Each of the well-appointed bedrooms boasts an enviable level of comfort, complete with plush carpeting, soft-hued walls, and expansive closet spaces. The pièce de résistance is undoubtedly the en-suite bathroom, where luxurious fixtures and finishes come together to create a truly indulgent retreat. Innovative features abound throughout Residential San Vitale, from smart home technology that streamlines daily routines to sustainable design elements that minimize the building's carbon footprint. This forward-thinking approach not only ensures a healthier living environment but also contributes significantly to the preservation of our planet's precious resources.
With this file you will be able to print Projeto San Vitale with your 3D printer. Click on the button and save the file on your computer to work, edit or customize your design. You can also find more 3D designs for printers on Projeto San Vitale.
