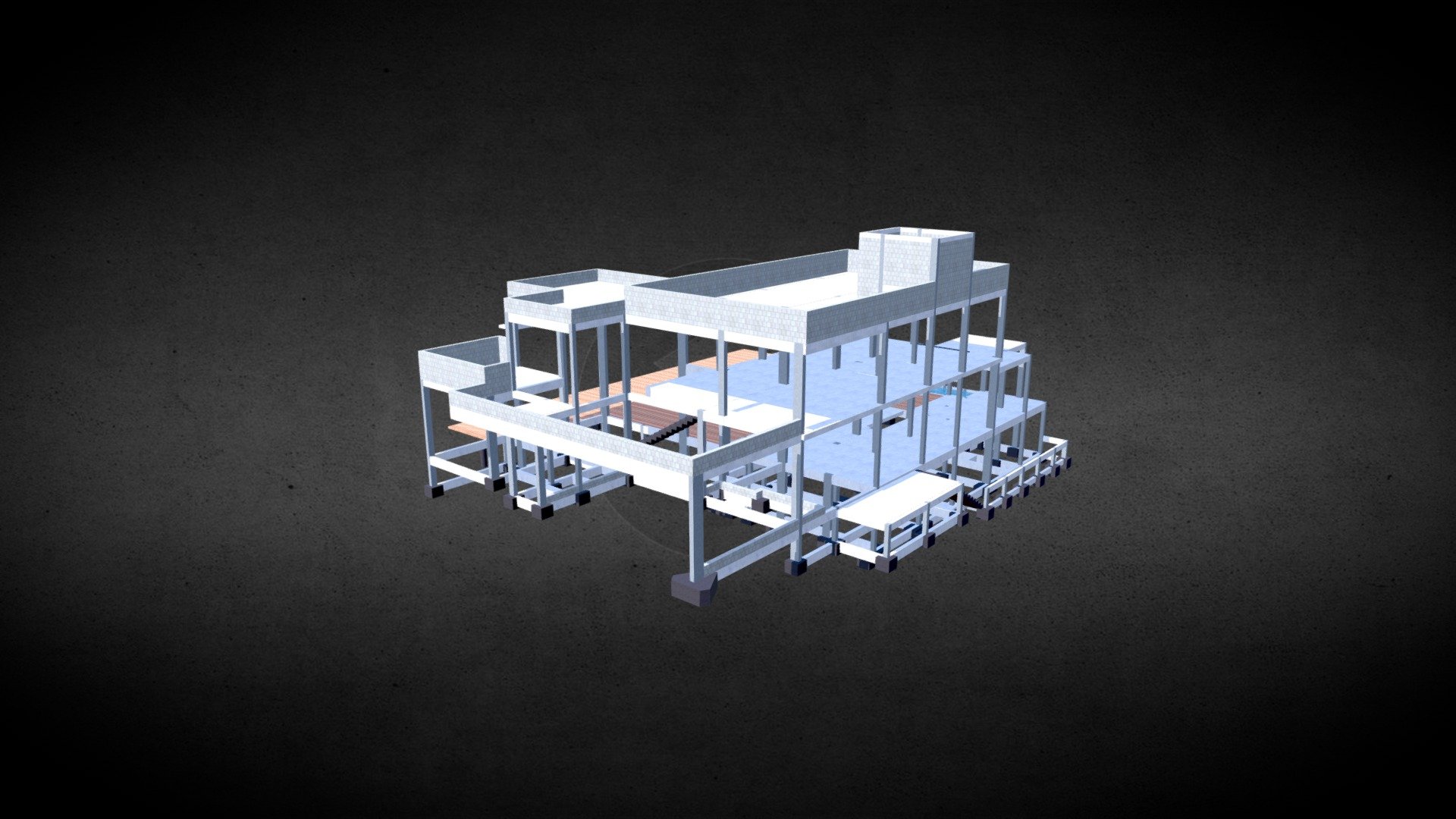
Projeto JP
sketchfab
Structural Project JP Key Components: * Design Requirements * Structural Analysis * Building Code Compliance * Material Selection * Site-Specific Factors Project Objectives: 1. Ensure structural integrity and safety of the building. 2. Meet or exceed local building codes and regulations. 3. Minimize construction costs while maintaining quality. 4. Optimize space usage for maximum efficiency. Scope of Work: The Structural Project JP involves the following tasks: * Conducting a thorough site analysis to determine soil conditions, wind loads, and other environmental factors. * Designing the building's structural system, including beams, columns, and foundation. * Selecting materials that meet or exceed local building codes and regulations. * Ensuring compliance with all relevant building codes and regulations. Project Timeline: The project is expected to be completed within 12 weeks. The following milestones are scheduled: * Week 1-4: Site analysis and structural design * Week 5-8: Material selection and procurement * Week 9-12: Construction and completion Budget: The estimated budget for the Structural Project JP is $500,000. This includes all materials, labor, and equipment costs. Contact Information: For more information or to schedule a consultation, please contact us at [info@jpstructural.com](mailto:info@jpstructural.com) or (555) 123-4567.
With this file you will be able to print Projeto JP with your 3D printer. Click on the button and save the file on your computer to work, edit or customize your design. You can also find more 3D designs for printers on Projeto JP.
