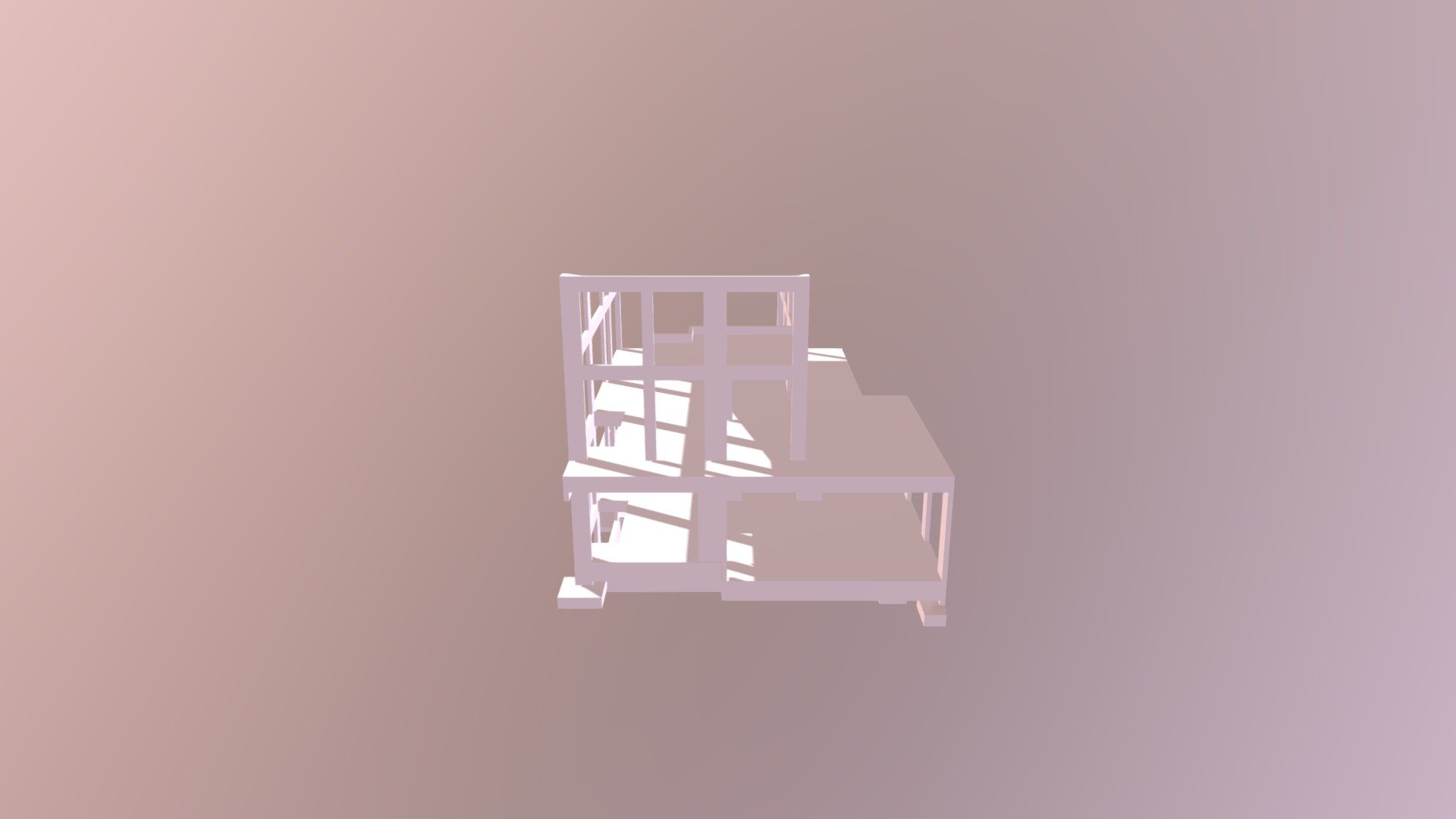
Projeto estrutural - Flores da Cunha/RS
sketchfab
The concrete structure project is designed for a residential construction in Flores da Cunha city, Rio Grande do Sul state, with 285.85 square meters of area.
Download Model from sketchfab
With this file you will be able to print Projeto estrutural - Flores da Cunha/RS with your 3D printer. Click on the button and save the file on your computer to work, edit or customize your design. You can also find more 3D designs for printers on Projeto estrutural - Flores da Cunha/RS.
