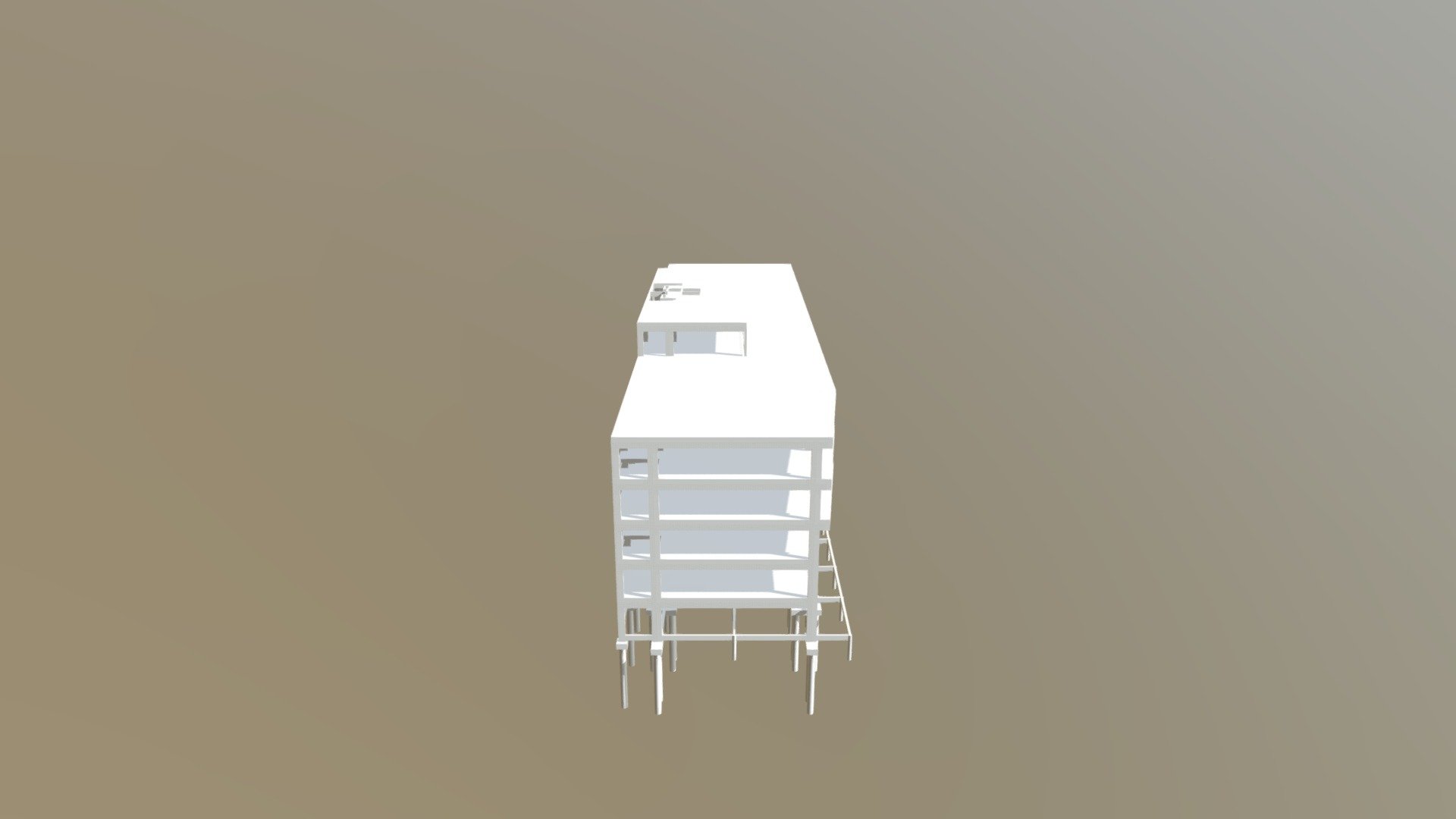
PROJETO ESTRUTURA COMERCIAL
sketchfab
Project Development of a Commercial Structure for a Shopping Gallery in Palmas, Tocantins City The objective is to design and create a modern shopping gallery in the city of Palmas, Tocantins. The project will be developed with the goal of creating a new commercial hub that attracts customers from various regions. In this context, it's essential to understand the target audience and their preferences when it comes to shopping centers. They expect a pleasant experience that includes easy parking, clear signage, and an engaging atmosphere. To meet these expectations, the shopping gallery will feature a spacious interior with ample natural lighting, comfortable seating areas, and interactive exhibits showcasing local artisans' work. The exterior design will be modern and sleek, with large windows offering stunning views of the surrounding landscape. A vibrant entrance with bright colors and dynamic graphics will welcome visitors, setting the tone for an enjoyable experience. Shopping options will range from high-end boutiques to family-friendly stores, catering to diverse tastes and budgets. To enhance customer convenience, amenities such as food courts, restrooms, and ATMs will be conveniently located throughout the gallery. The project's overall success relies on a strategic marketing plan that emphasizes social media engagement, local partnerships, and events that bring the community together. By providing an exceptional shopping experience, the commercial structure in Palmas, Tocantins City will become a beloved destination for both residents and visitors alike.
With this file you will be able to print PROJETO ESTRUTURA COMERCIAL with your 3D printer. Click on the button and save the file on your computer to work, edit or customize your design. You can also find more 3D designs for printers on PROJETO ESTRUTURA COMERCIAL.
