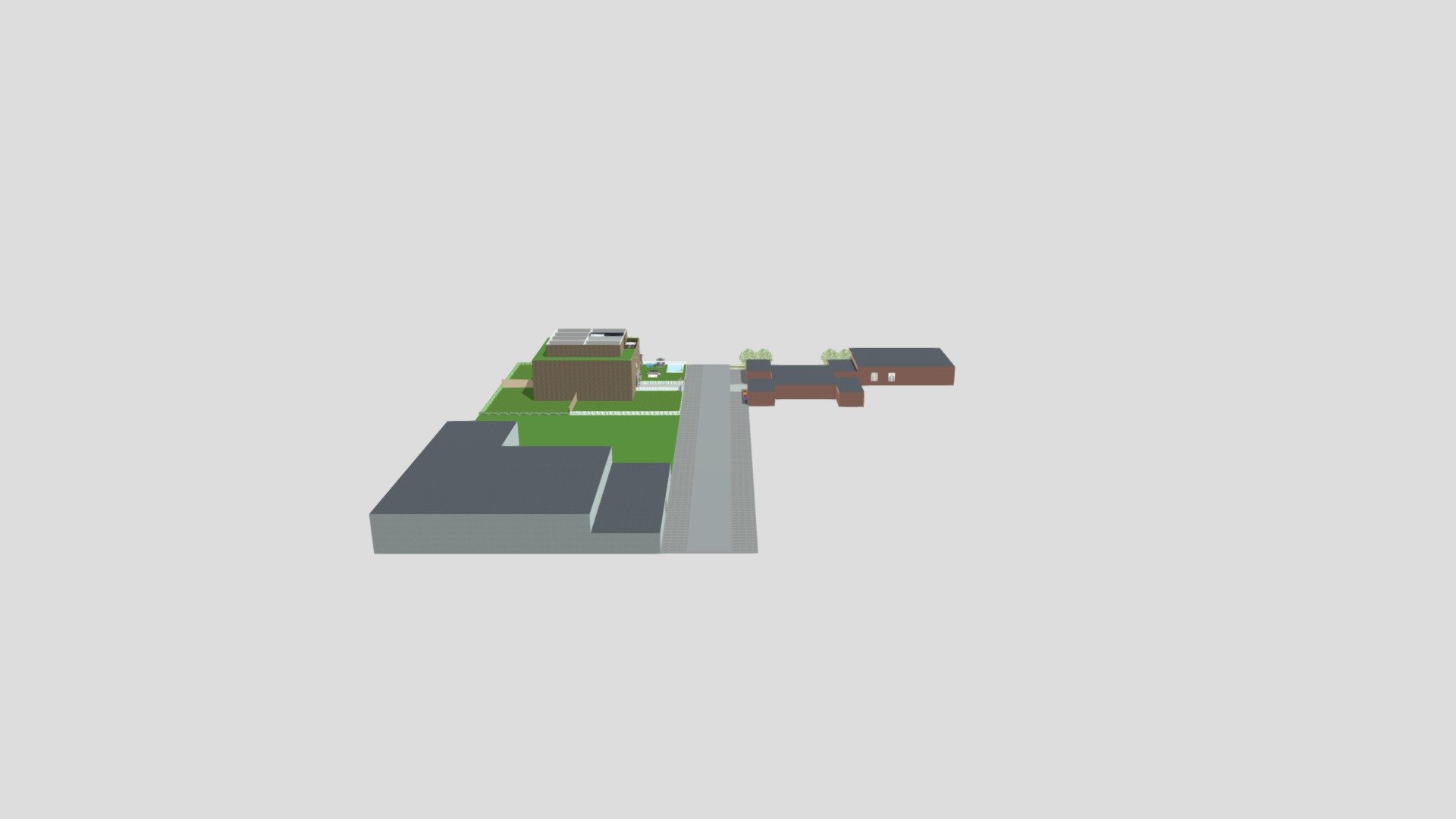
project-81096
sketchfab
Design Your Dream Space with Home Design 3D Bring your vision to life with Home Design 3D's user-friendly interface and robust feature set. This powerful tool empowers you to create a custom floor plan, furnish and decorate it with precision, all within the boundaries of your budget and style. With its drag-and-drop functionality, creating a stunning 2D or 3D layout is as effortless as drawing a picture on a piece of paper. You can arrange furniture, add decorative elements, and even experiment with various layouts before finalizing the design that best suits your needs. The program's intuitive navigation ensures you stay focused on the creative process without getting bogged down by technicalities. Home Design 3D is perfect for professionals who want to enhance their workflow or hobbyists looking to breathe new life into a room in their home. By leveraging its capabilities, you can visualize your design before investing in renovations, making informed decisions about materials and budgeting accordingly. This cost-effective approach saves time and reduces the risk of costly mistakes down the line. Whether you're looking to renovate an existing space or plan a new construction project from scratch, Home Design 3D is an indispensable tool that will guide you every step of the way towards creating your dream home.
With this file you will be able to print project-81096 with your 3D printer. Click on the button and save the file on your computer to work, edit or customize your design. You can also find more 3D designs for printers on project-81096.
