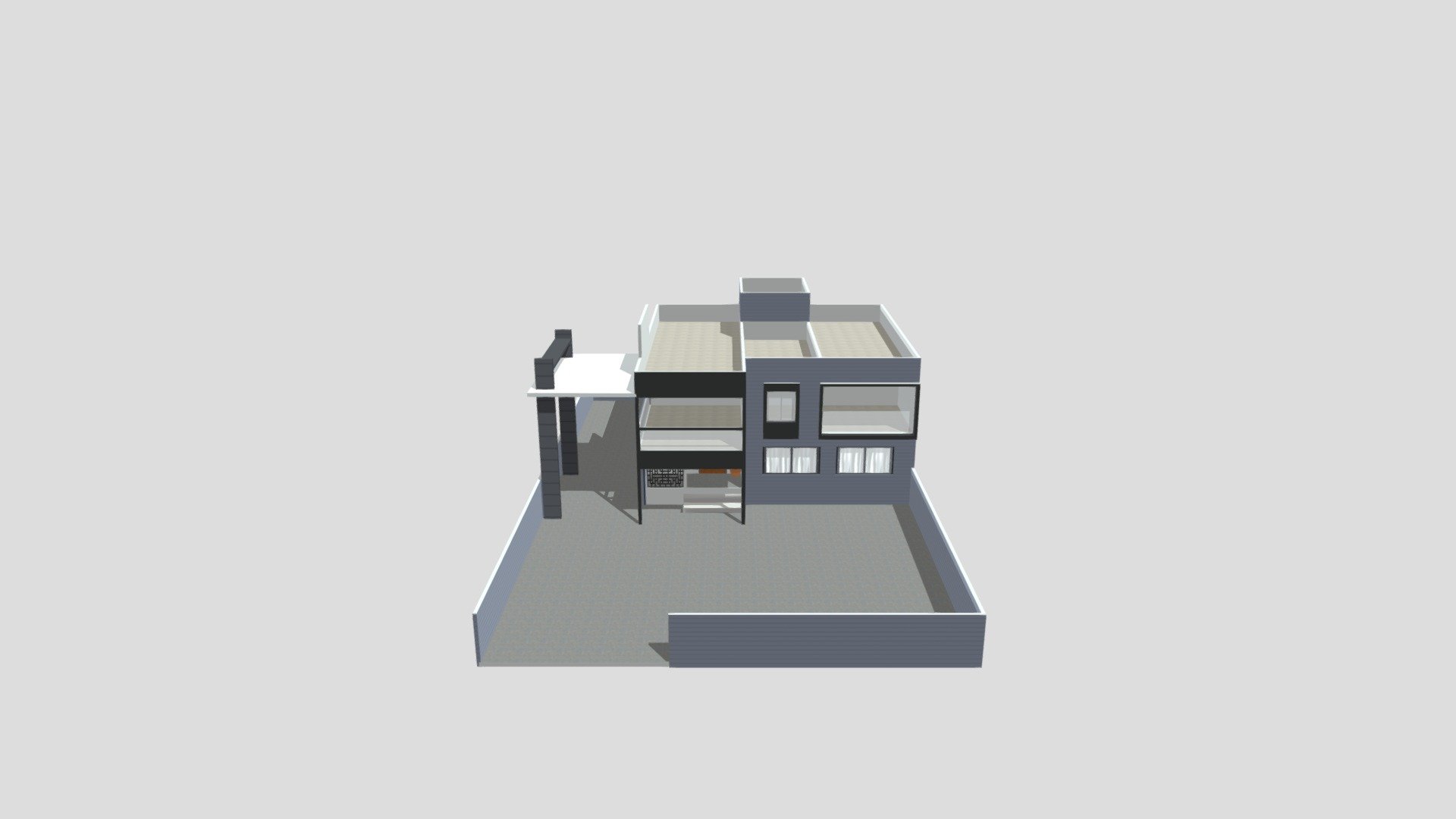
project-81033
sketchfab
Home Designer 3D offers a comprehensive suite of tools to help you create and visualize your dream home from scratch. With its intuitive interface and robust feature set, this powerful software empowers users to bring their design visions to life with unprecedented ease and precision. Create custom floor plans and layouts that perfectly suit your needs, from cozy studios to sprawling mansions. Home Designer 3D's drag-and-drop functionality makes it simple to arrange walls, add windows and doors, and even insert furniture and fixtures. The software includes a vast library of pre-designed objects, including appliances, lighting fixtures, and decorative items, which can be easily manipulated and customized to fit your unique design style. You can also create your own custom objects using the built-in 3D modeling tools. Take your designs to the next level with Home Designer 3D's advanced features, such as real-time rendering, walkthroughs, and animations. Share your creations with friends, family, or clients, or export them to popular formats like SketchUp or AutoCAD for further editing and refinement. Whether you're a seasoned designer or a DIY enthusiast, Home Designer 3D provides the perfect blend of creativity and functionality to help you achieve your design goals. So why wait? Download Home Designer 3D today and start building your dream home in 3D!
With this file you will be able to print project-81033 with your 3D printer. Click on the button and save the file on your computer to work, edit or customize your design. You can also find more 3D designs for printers on project-81033.
