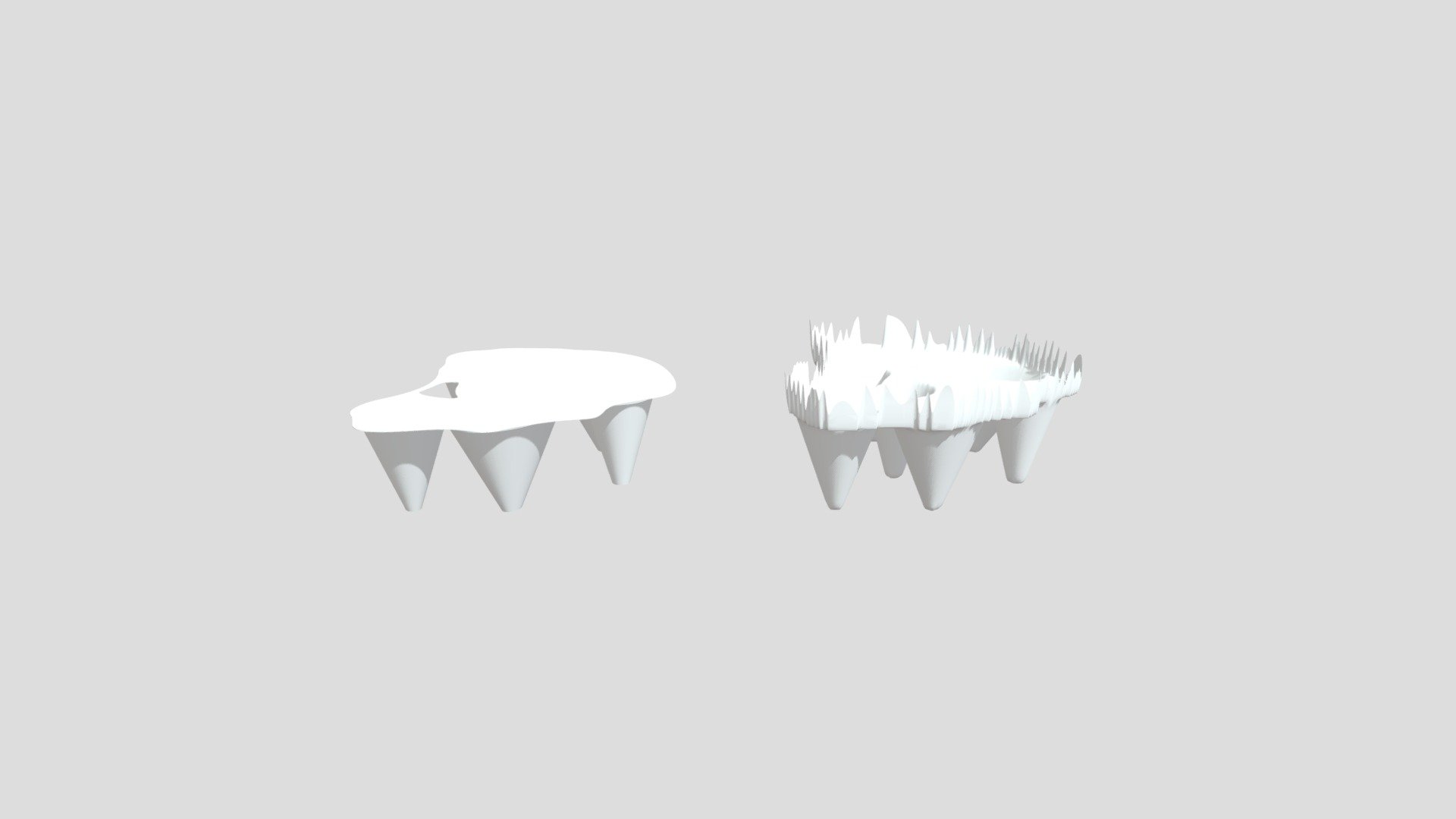
Project 1 Cave
sketchfab
Junya Ishigami's house and restaurant are a single entity, seamlessly integrated into the landscape. The model showcases how the boundaries between architecture and nature are blurred. The structure appears as a series of interconnected volumes, gently rising from the ground like a natural rock formation. This organic approach is characteristic of Junya Ishigami's design philosophy, emphasizing harmony with the surroundings rather than imposing a dominant architectural presence. As one navigates through the space, it becomes clear that function and aesthetics are inextricably linked. The interior design mirrors the exterior's fluidity, with smooth curves and minimal ornamentation creating an atmosphere of serenity. The model's scale is substantial, yet unobtrusive, allowing viewers to fully immerse themselves within the scene. Every detail, from the subtle texture of the walls to the carefully placed windows, invites contemplation and exploration. Junya Ishigami's vision for this house and restaurant is not merely a physical space but an experiential journey. It challenges traditional notions of architecture by blurring the lines between interior and exterior, solid and void, and the built environment and nature itself.
With this file you will be able to print Project 1 Cave with your 3D printer. Click on the button and save the file on your computer to work, edit or customize your design. You can also find more 3D designs for printers on Project 1 Cave.
