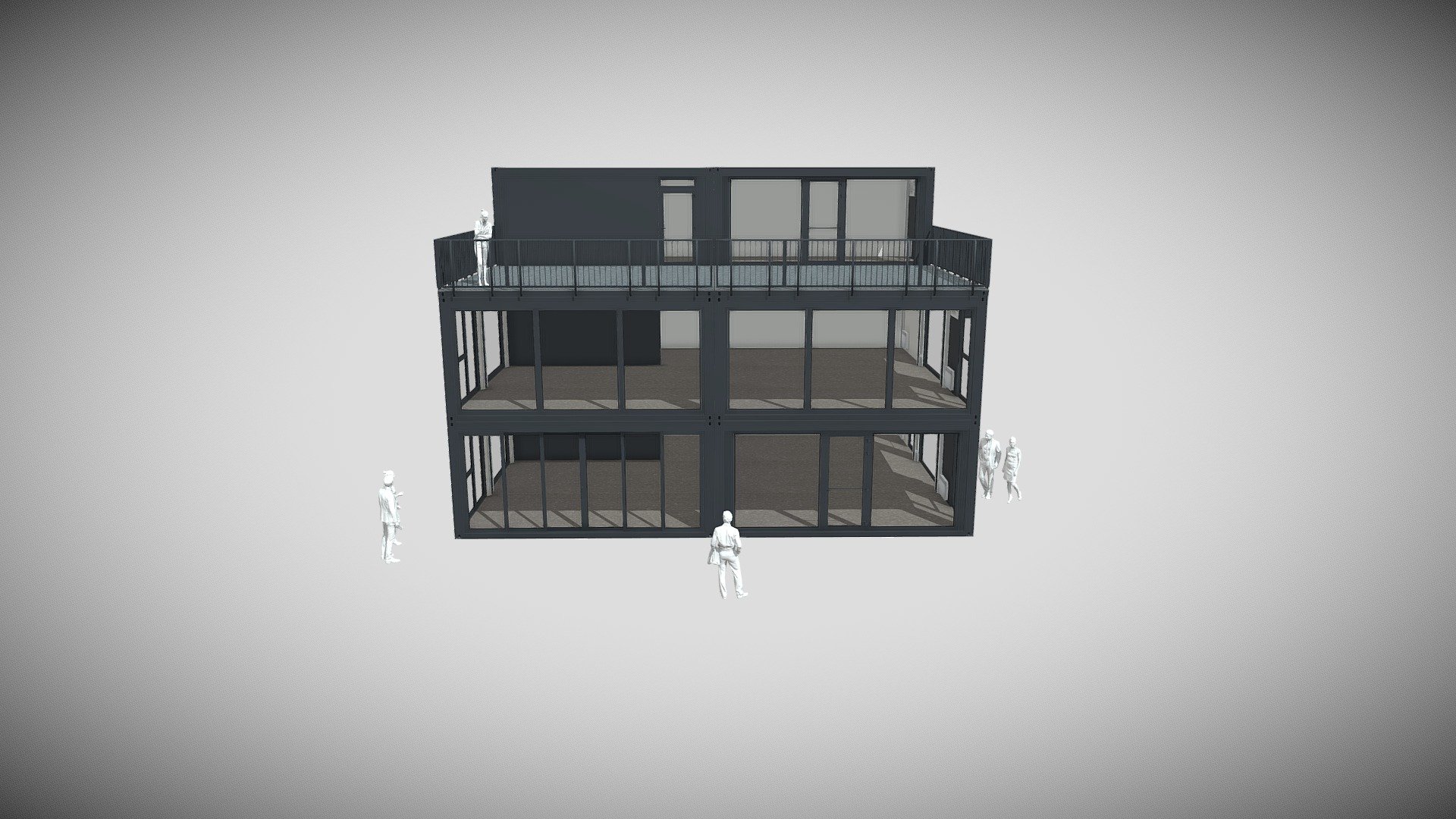
Premium Container M 41
sketchfab
High-Quality Equipment The compact design of the Premium Container M 41 consists of a total of 14 containers, with six units forming the ground floor and first floor. Two modules with adjacent rooftop deck are placed as second floor. An internal staircase in the rear left section provides access to the floors. The air conditioning and heating system are permanently installed. Visit our project page now. Ask about your individual Premium Container today. Contact us
Download Model from sketchfab
With this file you will be able to print Premium Container M 41 with your 3D printer. Click on the button and save the file on your computer to work, edit or customize your design. You can also find more 3D designs for printers on Premium Container M 41.
