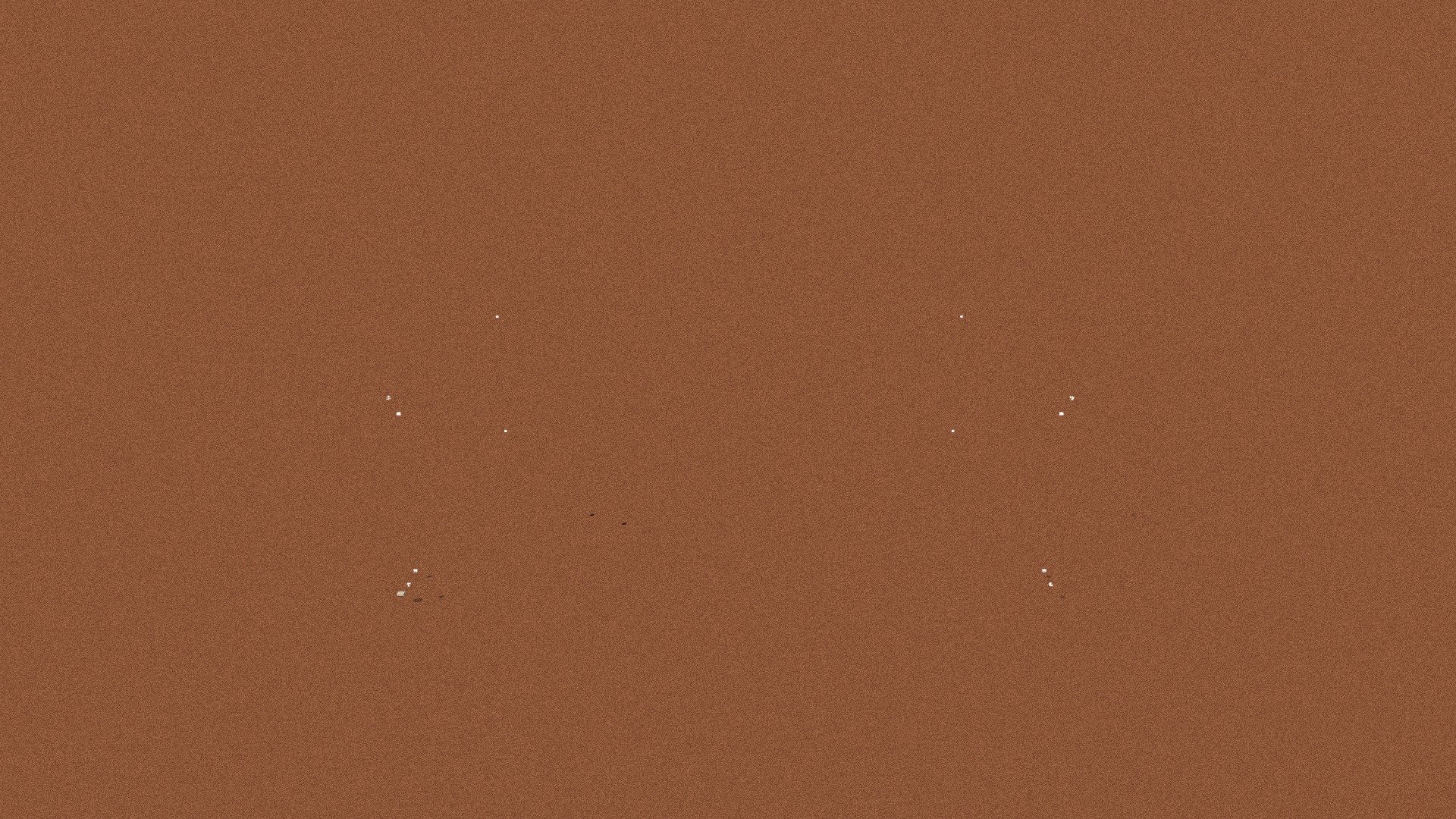
Points Lignes Plans
sketchfab
To Digitally Identify Architectural Forms, One Must First Ascertain the Type of Point Cloud in Question. This Could Be Either a Point Cloud, a Mesh, or a Simplified Shape Composed of Regular Geometric Figures. (Model Creator: J.-J. Malmary IRAA CNRS)
Download Model from sketchfab
With this file you will be able to print Points Lignes Plans with your 3D printer. Click on the button and save the file on your computer to work, edit or customize your design. You can also find more 3D designs for printers on Points Lignes Plans.
