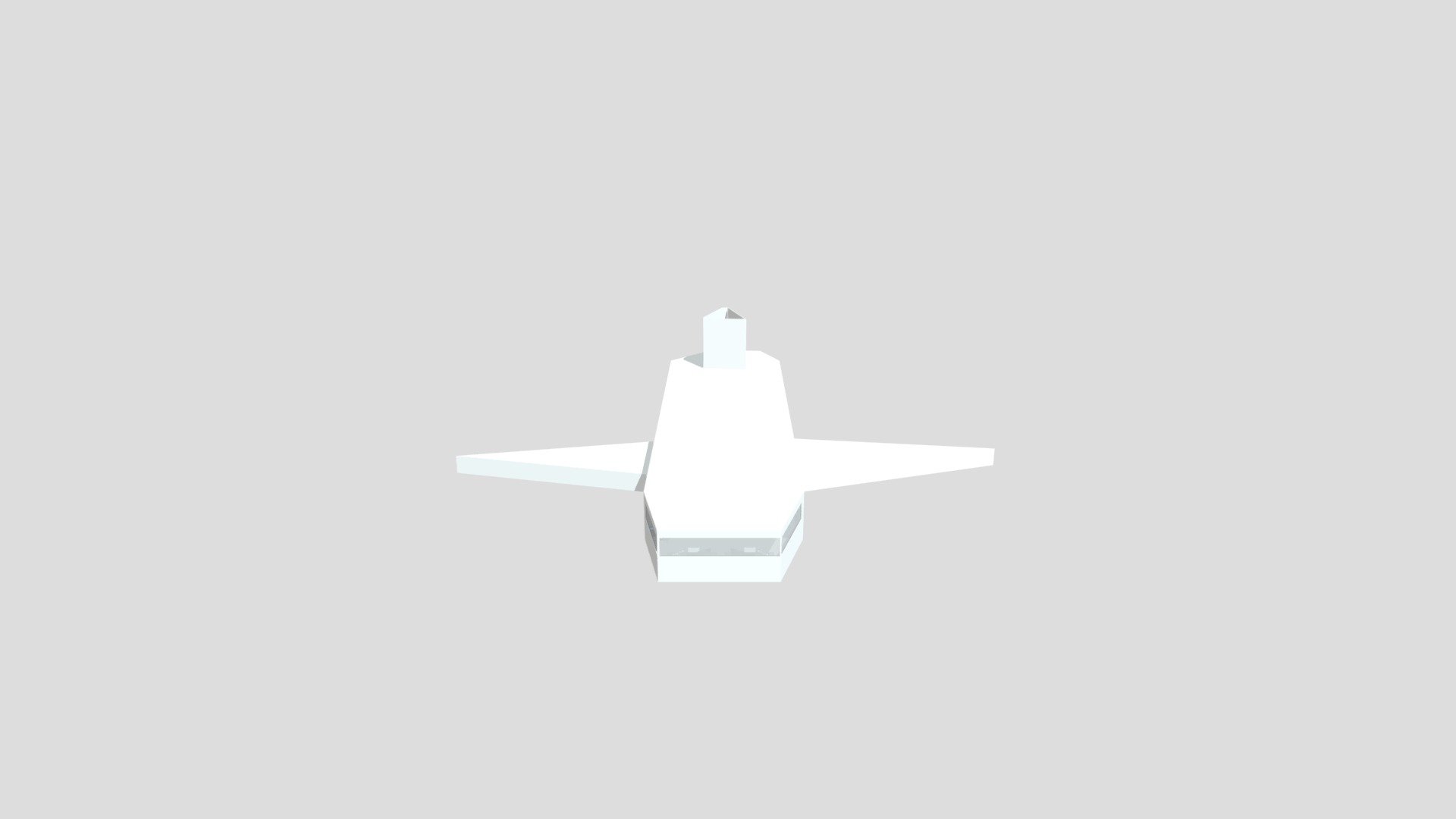
Plane
sketchfab
Design Your Dream Home with Precision and Ease Using Home Design 3D This powerful home design software allows you to create detailed floor plans, furnish your space with realistic furniture, and visualize your dream home in stunning 2D and 3D. Whether you're a seasoned designer or just starting out, Home Design 3D makes it easy to bring your ideas to life. With an intuitive interface and a vast library of objects, you can design everything from cozy apartments to sprawling mansions. You'll have access to a wide range of furniture, lighting, and decor options, so you can customize every aspect of your space. But what really sets Home Design 3D apart is its innovative technology. The software uses advanced algorithms to simulate real-world conditions, allowing you to see exactly how natural light will stream through windows, or how shadows will fall across floors. This means you can make informed decisions about the layout and design of your home, without ever having to lift a hammer. And when you're happy with your design, Home Design 3D makes it easy to export it as a PDF or image file, so you can share it with contractors, architects, or anyone else who needs to see your vision.
With this file you will be able to print Plane with your 3D printer. Click on the button and save the file on your computer to work, edit or customize your design. You can also find more 3D designs for printers on Plane.
