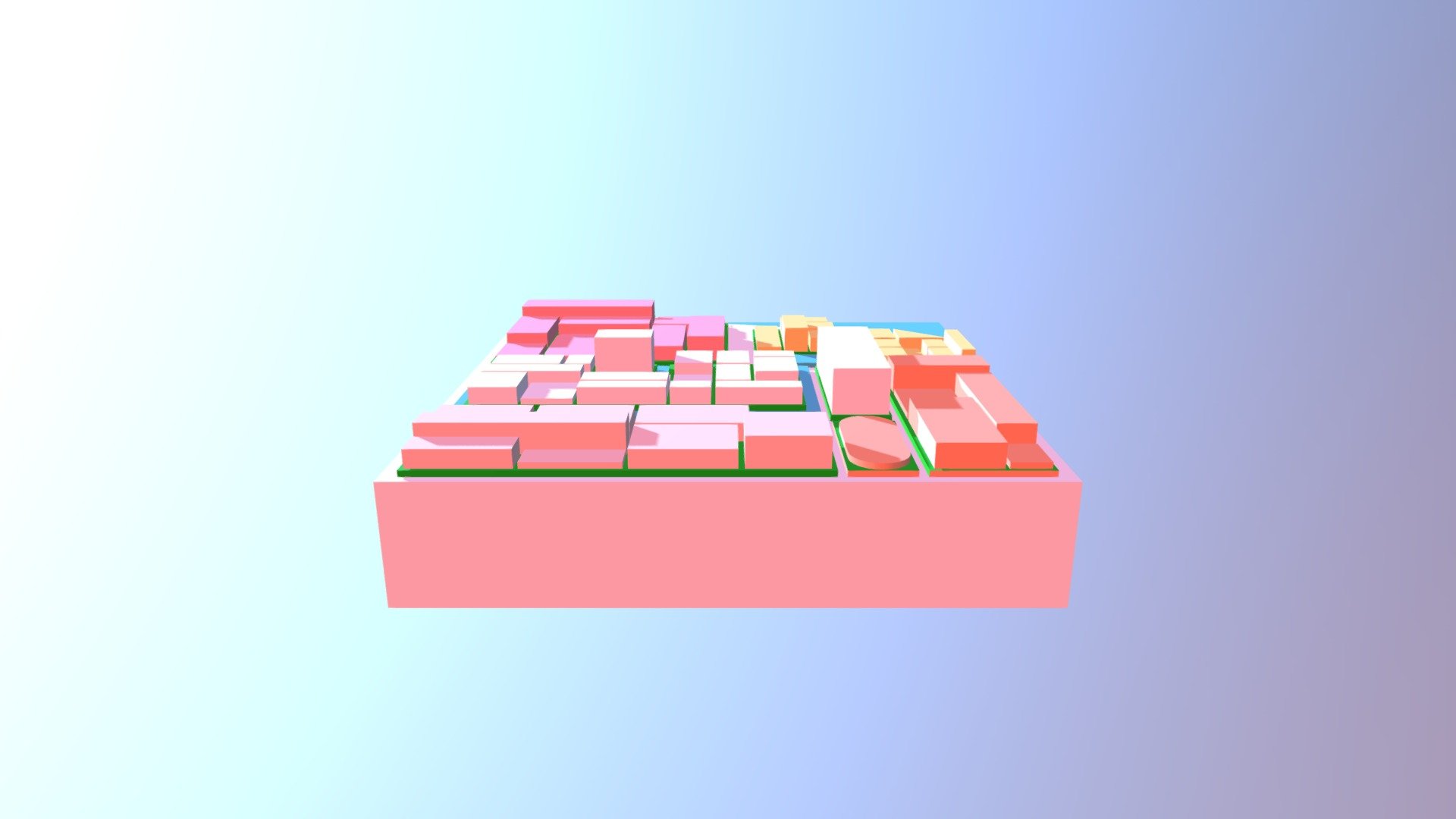
Plan Of University
sketchfab
Urban planners at universities are developing innovative methods to analyze complex city systems through isometric plans, a technique used in TU103 courses to visualize and understand the relationships between buildings, transportation networks, and public spaces.
Download Model from sketchfab
With this file you will be able to print Plan Of University with your 3D printer. Click on the button and save the file on your computer to work, edit or customize your design. You can also find more 3D designs for printers on Plan Of University.
