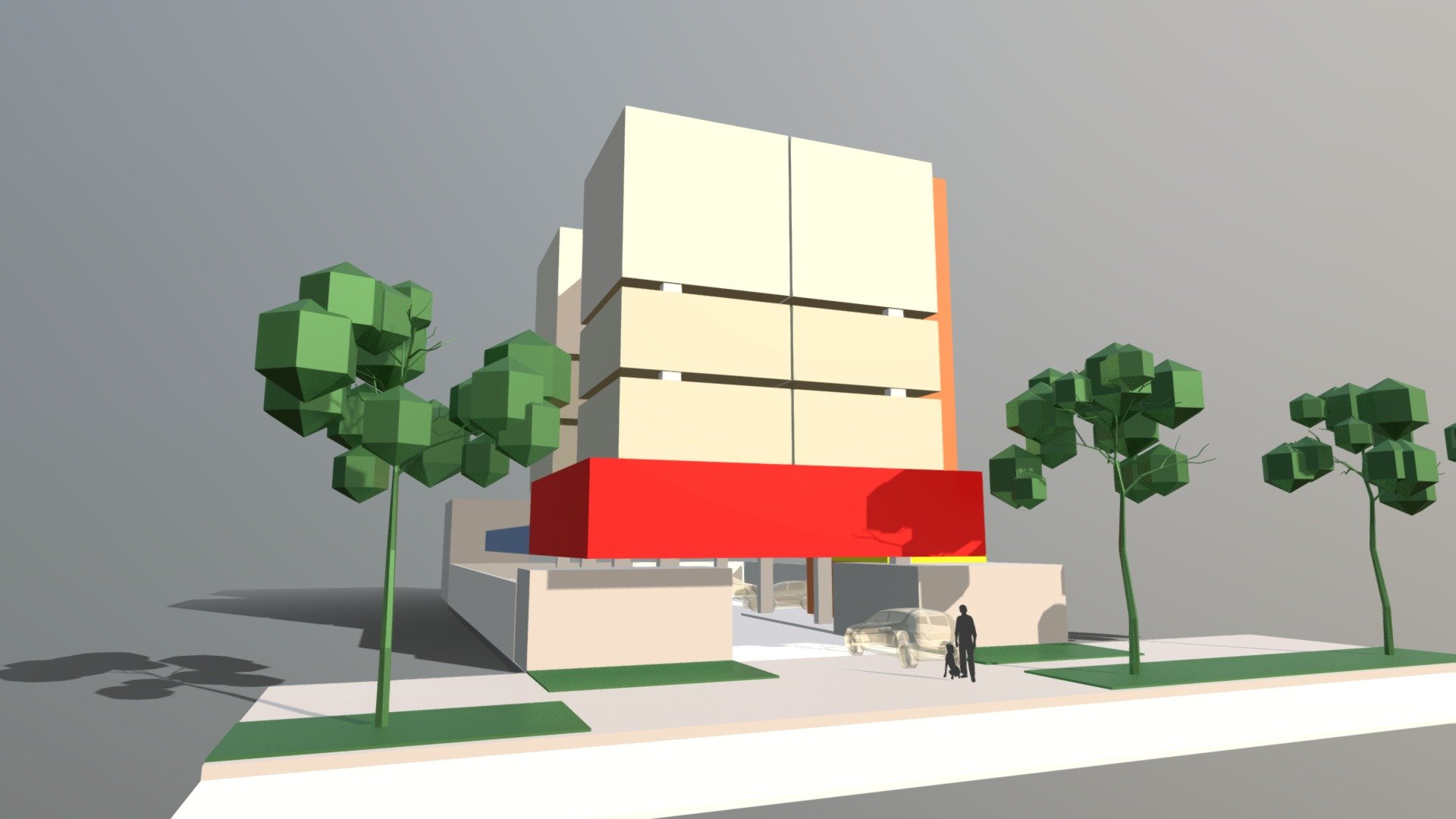
Plan de masas | Edificio Aurora - Bucaramanga
sketchfab
Proposal for construction in the Aurora neighborhood of Bucaramanga, following POT 2014 regulations, with a occupancy index of 0.50 and a construction index of 2.44. The proposal aims to create four duplex housing units at 50 square meters each, and eight single units at 34 square meters each. The parking lot is proposed on street level, significantly reducing construction costs by eliminating the need for underground parking lots. The proposal also includes local commerce and complementary areas for the proposed residences.
With this file you will be able to print Plan de masas | Edificio Aurora - Bucaramanga with your 3D printer. Click on the button and save the file on your computer to work, edit or customize your design. You can also find more 3D designs for printers on Plan de masas | Edificio Aurora - Bucaramanga.
