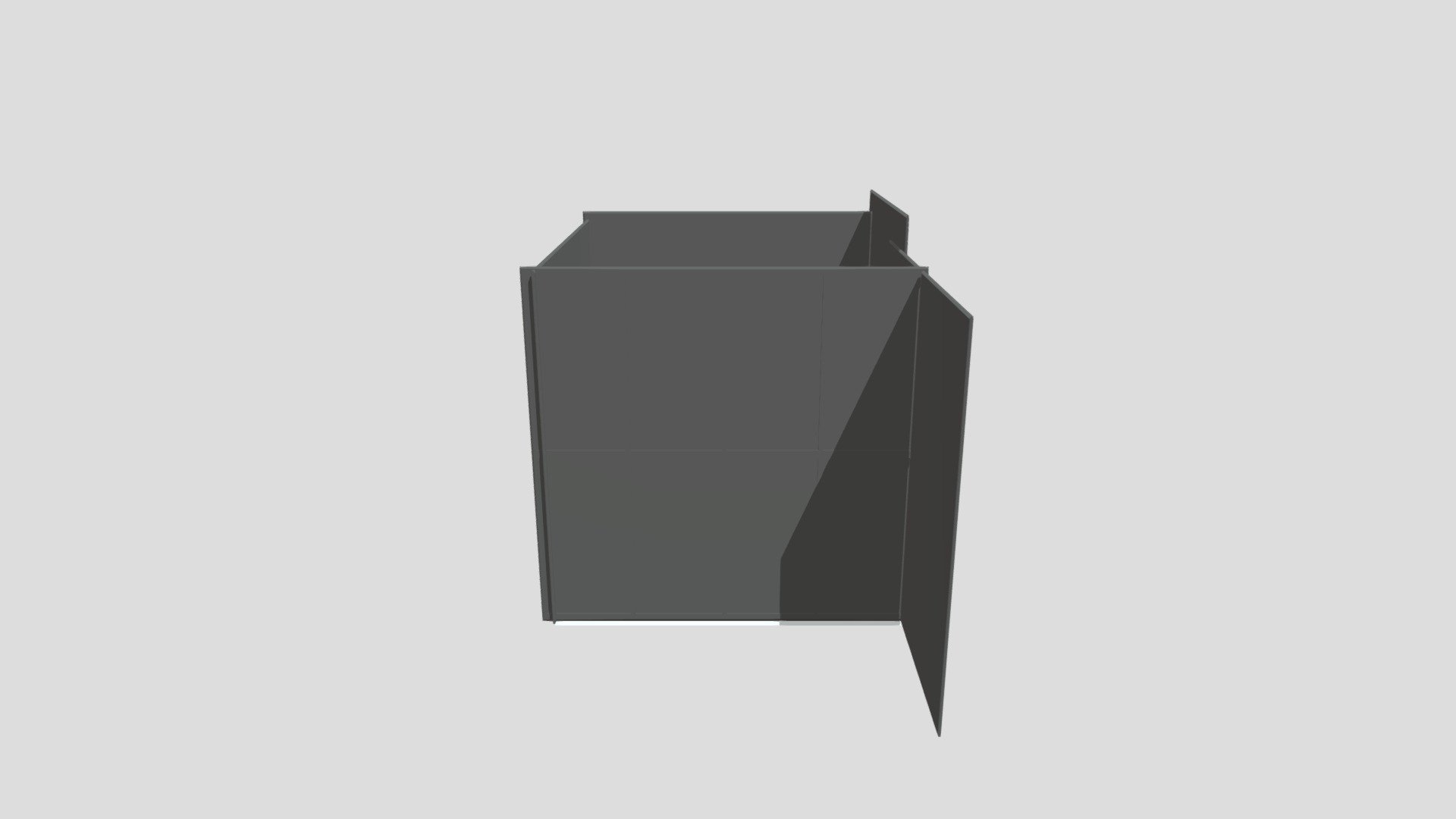
Plan 18
sketchfab
Home Design 3D is a powerful and user-friendly interior design software that allows users to create stunning and realistic 2D and 3D floor plans and elevations. With its intuitive interface, anyone can bring their home design ideas to life in just minutes. This innovative tool offers an unparalleled level of customization, enabling users to experiment with different layouts, materials, and finishes without breaking the bank or hiring a professional. Whether you're a seasoned DIY enthusiast or a beginner looking for inspiration, Home Design 3D has got you covered.
With this file you will be able to print Plan 18 with your 3D printer. Click on the button and save the file on your computer to work, edit or customize your design. You can also find more 3D designs for printers on Plan 18.
