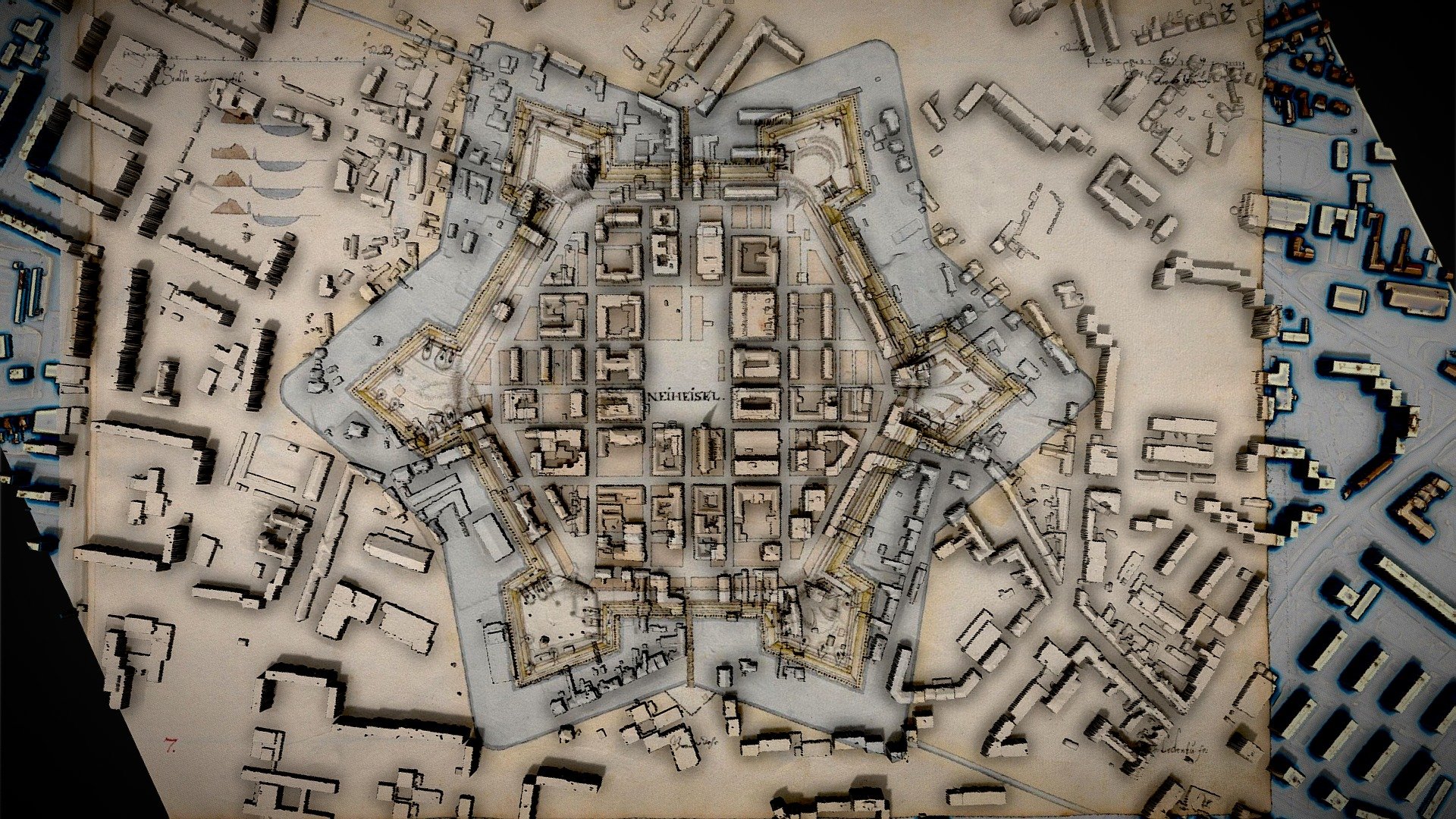
Pevnosť Nové Zámky - histor. mapa Ledentu (1630)
sketchfab
Fortress Nové Zámky was a significant anti-Turkish fortress built in the years 1576-1580 according to a design by Italian architects, the Baldigarov brothers. The fortress, designed according to the principles of the new Italian fortification school, consists of six earth bastions connected by curtains with front walls reinforced with brick-faced walls surrounded by a wide water moat. Its interior was formed by a rectangular network of streets with a central square where the existing church of the Exaltation of the Holy Cross was built. In 1663, after a nearly 40-day siege, the Ottomans captured the fortress, but it returned to the hands of the emperors in 1685. The fortress was modernized at the beginning of the 18th century and then demolished and leveled with the ground between 1724-1725. Today, the fortress is visible in terrestrial relics where the bastions once stood, and in urbanism that respects its regular shape and division.
With this file you will be able to print Pevnosť Nové Zámky - histor. mapa Ledentu (1630) with your 3D printer. Click on the button and save the file on your computer to work, edit or customize your design. You can also find more 3D designs for printers on Pevnosť Nové Zámky - histor. mapa Ledentu (1630).
