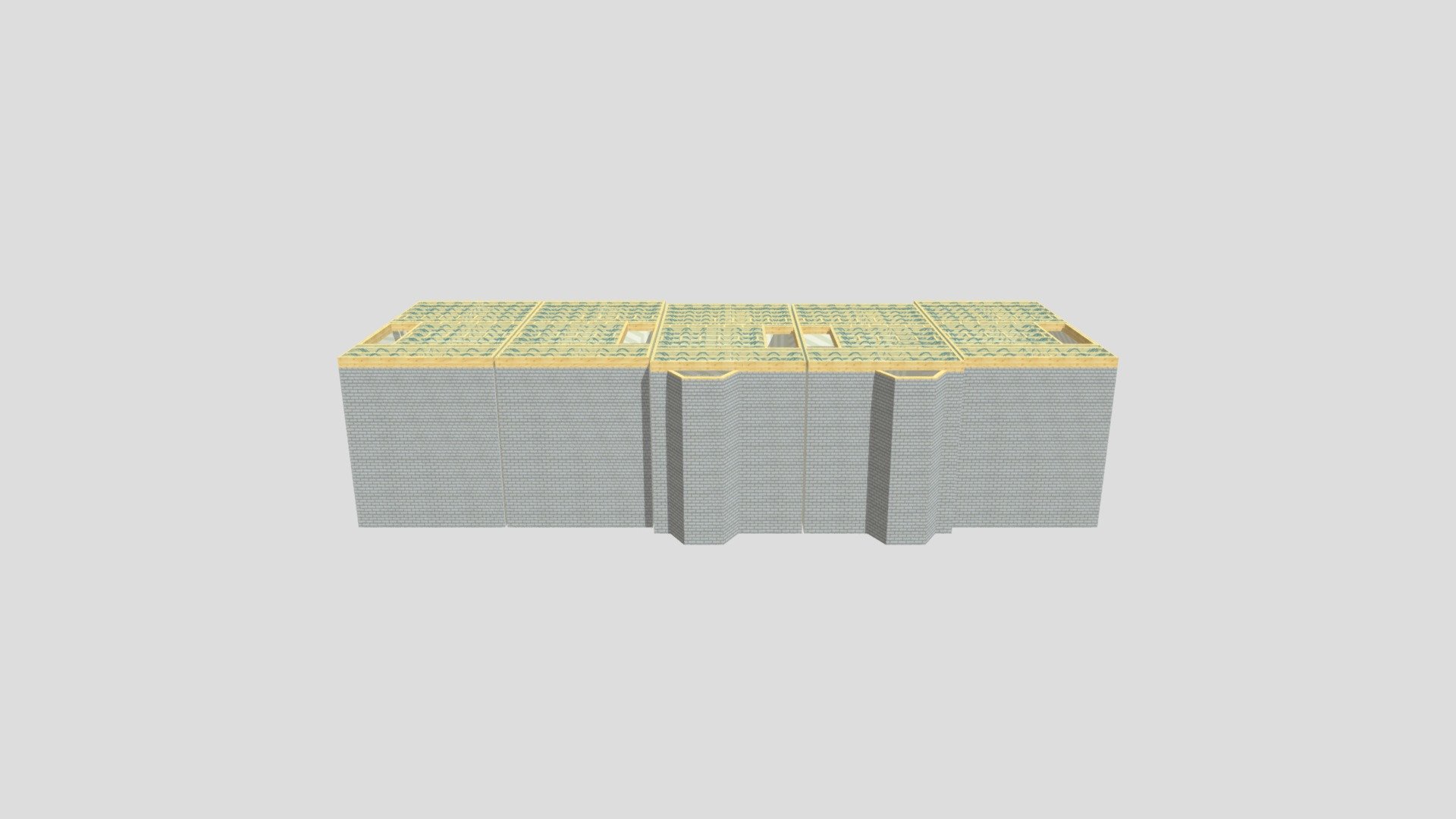
P12787B Posi Joist 1st Floor, Gibbs & Dandy
sketchfab
First Floor Posi-Joist System Designed by Gibbs and Dandy Construction, Gillingham Division
Download Model from sketchfab
With this file you will be able to print P12787B Posi Joist 1st Floor, Gibbs & Dandy with your 3D printer. Click on the button and save the file on your computer to work, edit or customize your design. You can also find more 3D designs for printers on P12787B Posi Joist 1st Floor, Gibbs & Dandy.
