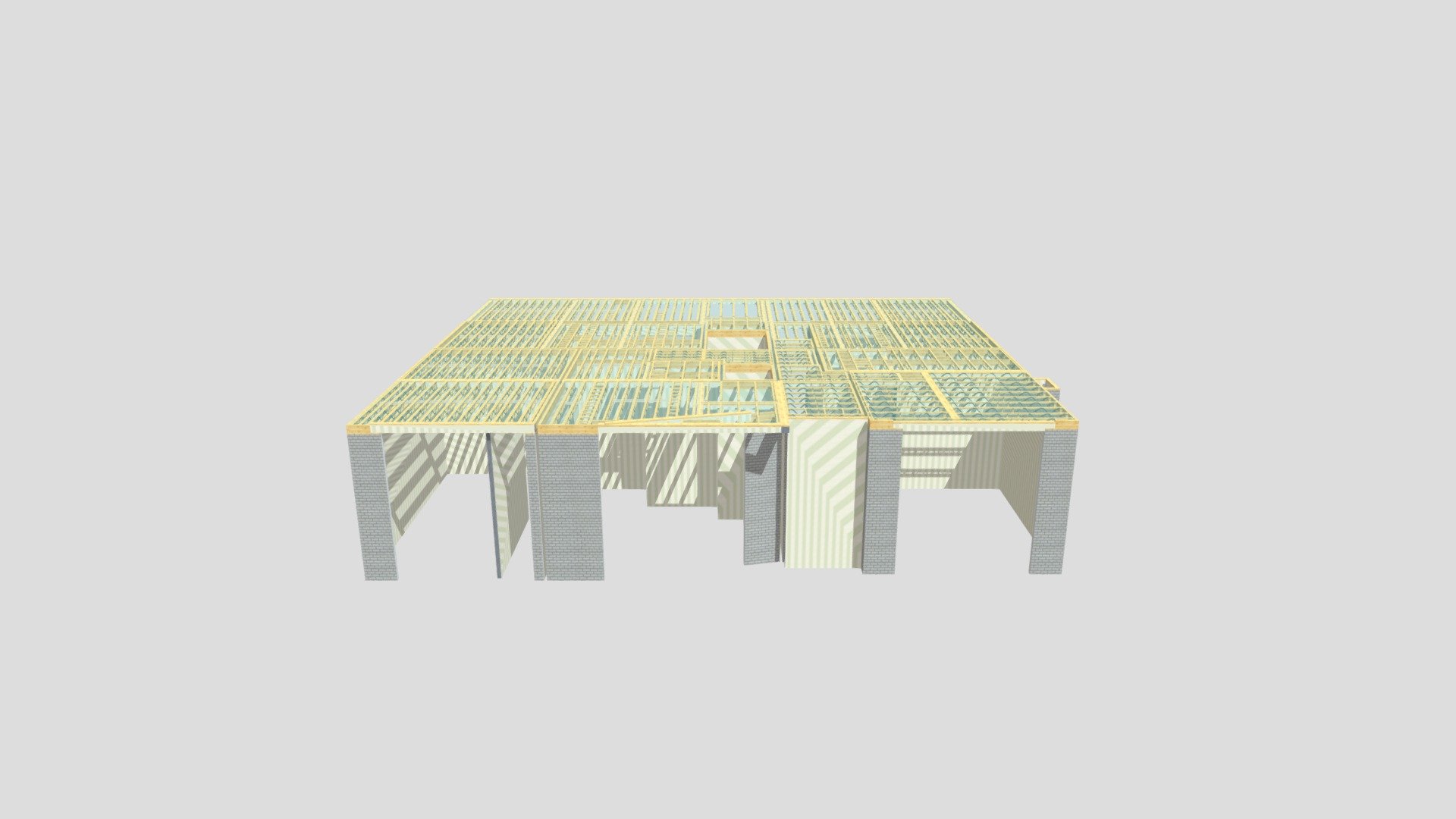
P12368C Posi Joist 1st Floor Tankerton
sketchfab
The 1st floor joists at the Posi house in Tankerton are designed to provide additional support and strength to the overall structure of the building. These specially engineered joists are strategically placed beneath the living areas, ensuring a solid foundation for the entire dwelling. By utilizing Posi Joist technology, homeowners can enjoy a more stable and secure home environment, free from concerns about creaks and groans that often plague traditional framing methods. The 1st floor joists at Posi house in Tankerton are an excellent example of how innovative design can lead to better living conditions for occupants.
With this file you will be able to print P12368C Posi Joist 1st Floor Tankerton with your 3D printer. Click on the button and save the file on your computer to work, edit or customize your design. You can also find more 3D designs for printers on P12368C Posi Joist 1st Floor Tankerton.
