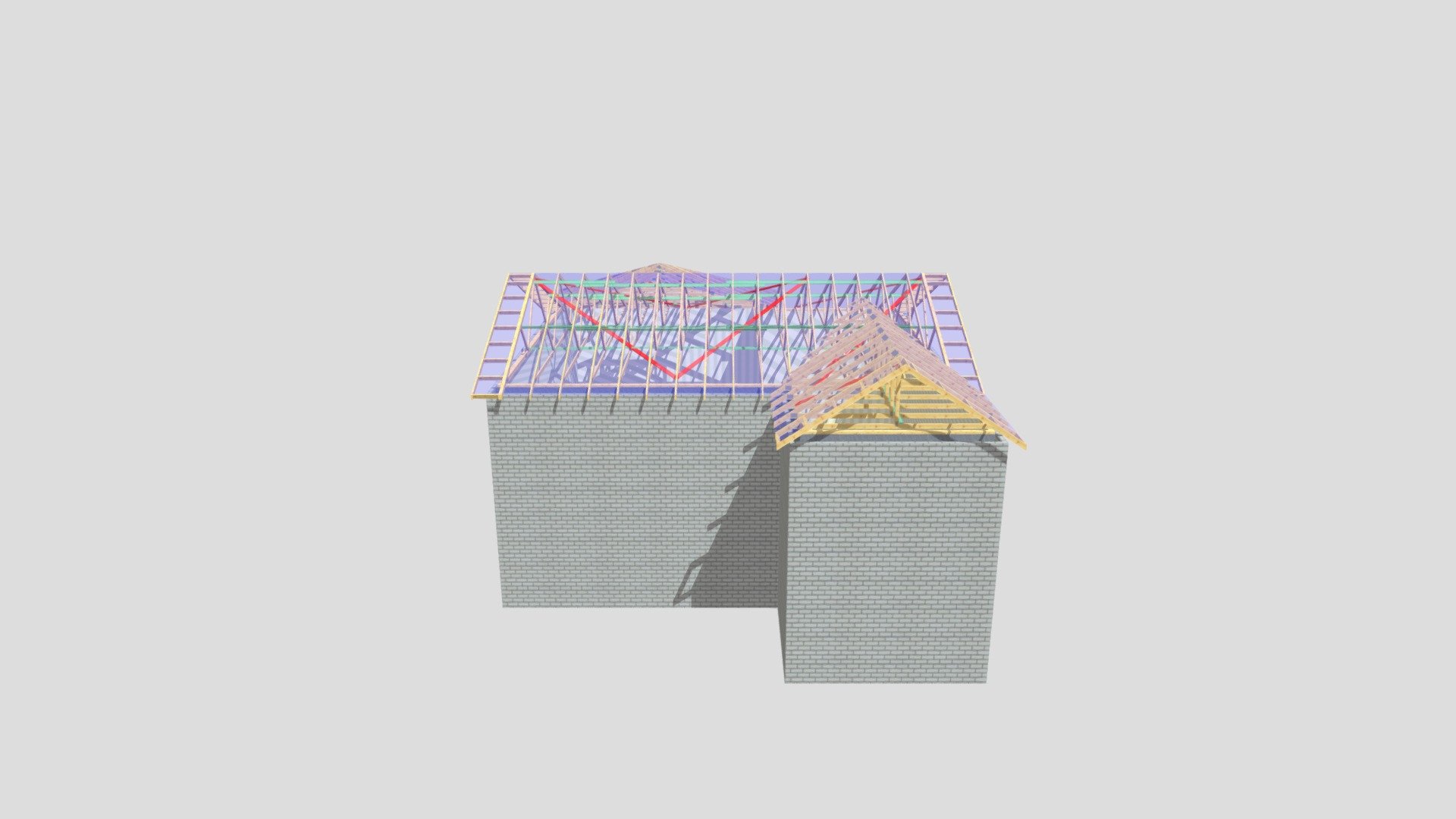
P12259C Roof Trusses
sketchfab
Roof trusses are structural frameworks used to support a roof's weight and distribute it evenly throughout the building. Typically, they consist of triangular frames made from wood or metal beams that meet at the ridge beam at the top. The truss is usually designed with a specific pitch in mind to ensure proper water runoff and prevent ice dams from forming on the roof. When constructing a new roof, builders often use pre-fabricated trusses that are manufactured off-site and then transported to the building site for assembly. This method can save time and labor compared to traditional on-site construction methods. However, some builders prefer to build their own custom trusses using local materials and designs tailored to specific climate conditions. In terms of design, roof trusses can be categorized into various types, including king-post, queen-post, and hammerbeam trusses. Each type has its unique characteristics and advantages, such as increased strength or aesthetic appeal. The choice of truss ultimately depends on the building's purpose, location, and architectural style. One major benefit of using roof trusses is their ability to provide additional living space without increasing the overall footprint of the building. By raising the roofline, builders can create more room for storage, lofts, or even entire floors. This feature makes roof trusses particularly useful for homes with limited land availability. Roof trusses also play a crucial role in maintaining energy efficiency within buildings. Properly designed trusses can help regulate indoor temperatures by allowing warm air to rise and escape through the attic space. Additionally, they can be used as a platform for installing insulation materials that further reduce heat loss during cold weather months. In summary, roof trusses are versatile structural elements that offer numerous benefits when it comes to building design and functionality. Their ability to support heavy loads while providing additional living space makes them an essential component of many modern buildings.
With this file you will be able to print P12259C Roof Trusses with your 3D printer. Click on the button and save the file on your computer to work, edit or customize your design. You can also find more 3D designs for printers on P12259C Roof Trusses.
