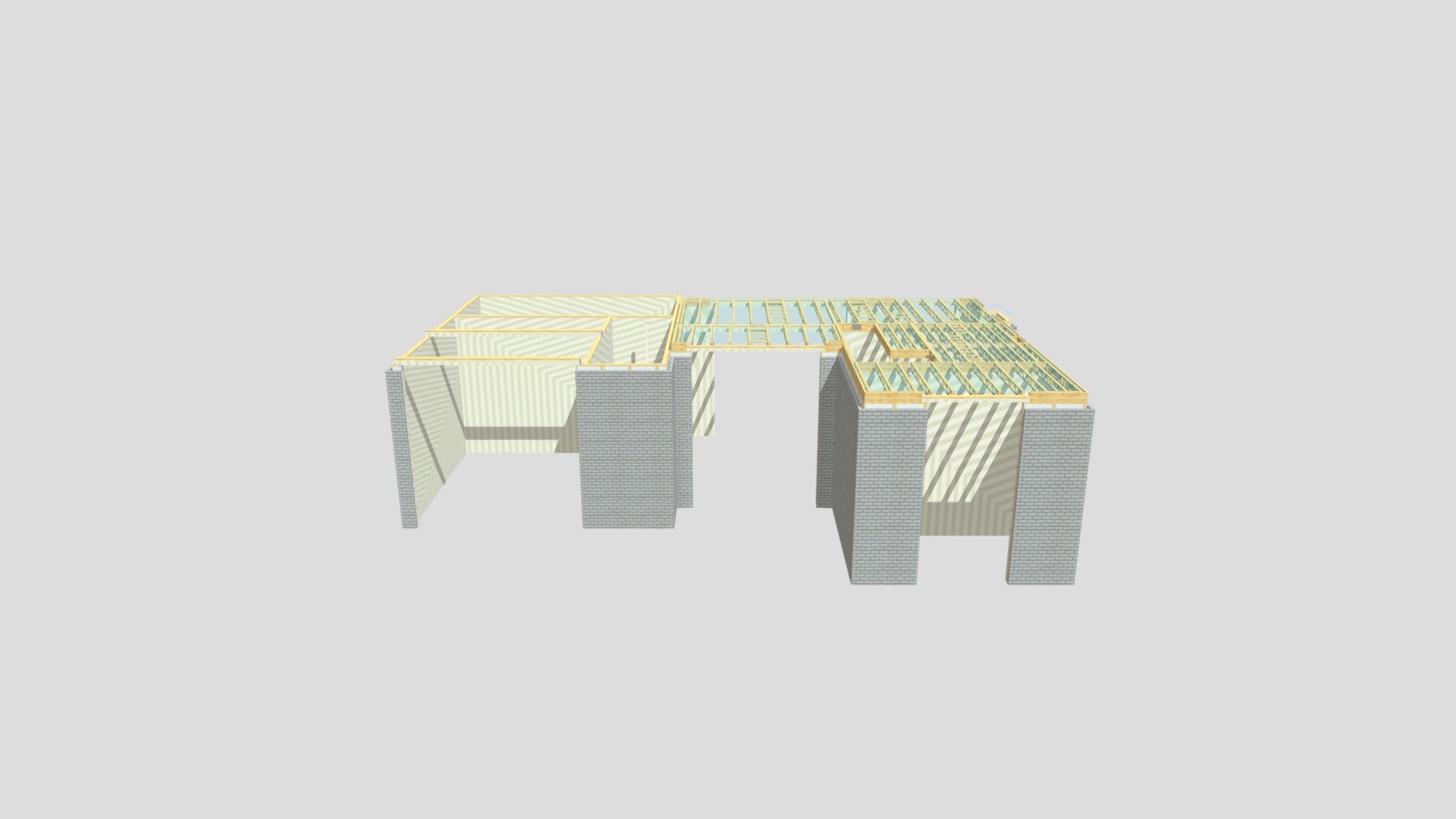
P12097K Posi Joist 1st Floor Plot 2 Main
sketchfab
First Floor Plan for Residential Property Main living areas are situated on the first floor of this residential property, featuring a spacious layout that prioritizes comfort and functionality. A prominent feature of this floor plan is the central hub, where the main rooms converge to create a sense of community and interaction. This area serves as a gathering point for family members and guests alike, fostering connections and memories. The primary living spaces are generously sized, offering ample room for relaxation, entertainment, or productivity. The open-plan design allows for seamless transitions between areas, promoting a sense of fluidity and ease of movement. Key features on this floor include two main rooms, strategically positioned to provide optimal natural light and ventilation. These rooms are equipped with large windows that not only illuminate the space but also offer breathtaking views of the surrounding landscape. The first-floor plan is designed to cater to the needs of modern living, prioritizing comfort, functionality, and style. This thoughtful design ensures that every aspect of this floor is tailored to provide a sense of calm, serenity, and well-being.
With this file you will be able to print P12097K Posi Joist 1st Floor Plot 2 Main with your 3D printer. Click on the button and save the file on your computer to work, edit or customize your design. You can also find more 3D designs for printers on P12097K Posi Joist 1st Floor Plot 2 Main.
