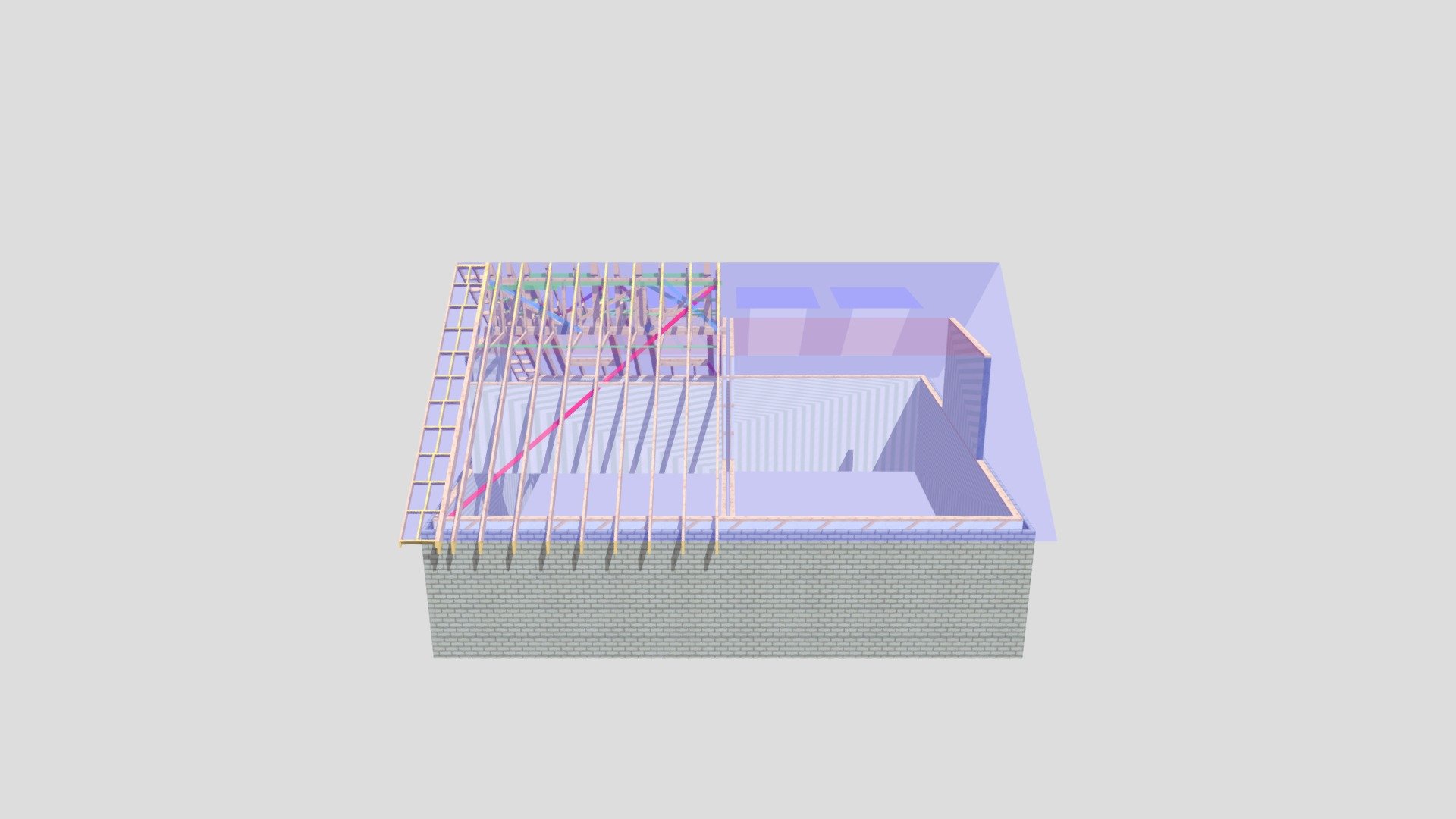
P12054V Roof Truss Layouts Plots 10-13
sketchfab
Roof truss layouts plots 10 through 13 are created by following specific design guidelines and using specialized software to visualize the structural components of a roof system. These layouts showcase various configurations of rafters, beams, and other supporting elements that work together to distribute loads and ensure stability. Each plot provides a detailed overview of the truss geometry, including member lengths, angles, and connections, allowing designers to optimize their designs for strength, efficiency, and cost-effectiveness. By examining these plots, builders can identify potential issues and make informed decisions about material selection, labor requirements, and overall project timelines.
With this file you will be able to print P12054V Roof Truss Layouts Plots 10-13 with your 3D printer. Click on the button and save the file on your computer to work, edit or customize your design. You can also find more 3D designs for printers on P12054V Roof Truss Layouts Plots 10-13.
