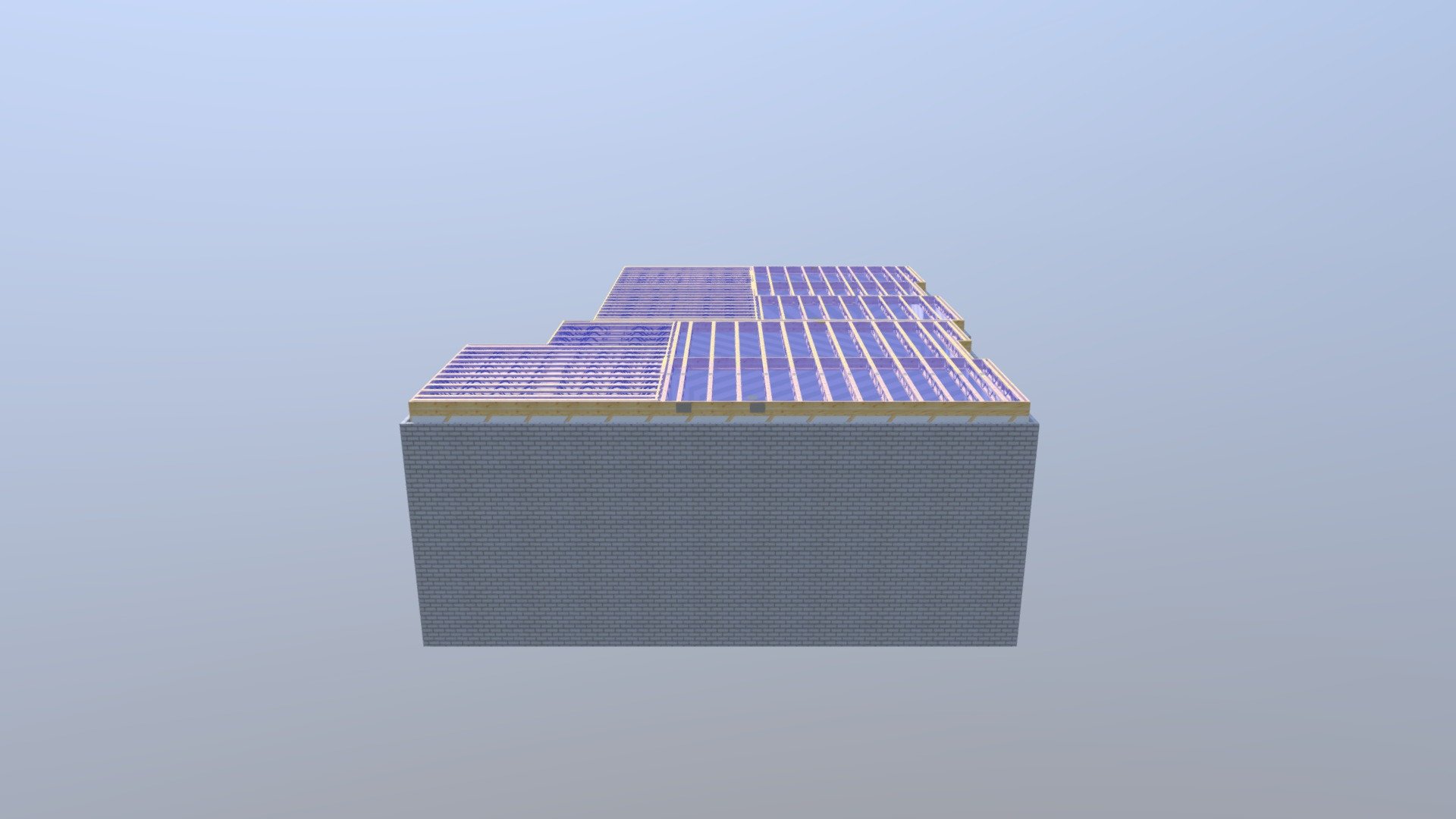
P11566D Posi Joist Roof Layout Block A
sketchfab
Roof layout block A features a distinctive posi joist design, offering a sturdy and versatile framework for various roofing applications. The system consists of prefabricated joists that are assembled on-site to create a strong and reliable structure.
Download Model from sketchfab
With this file you will be able to print P11566D Posi Joist Roof Layout Block A with your 3D printer. Click on the button and save the file on your computer to work, edit or customize your design. You can also find more 3D designs for printers on P11566D Posi Joist Roof Layout Block A.
