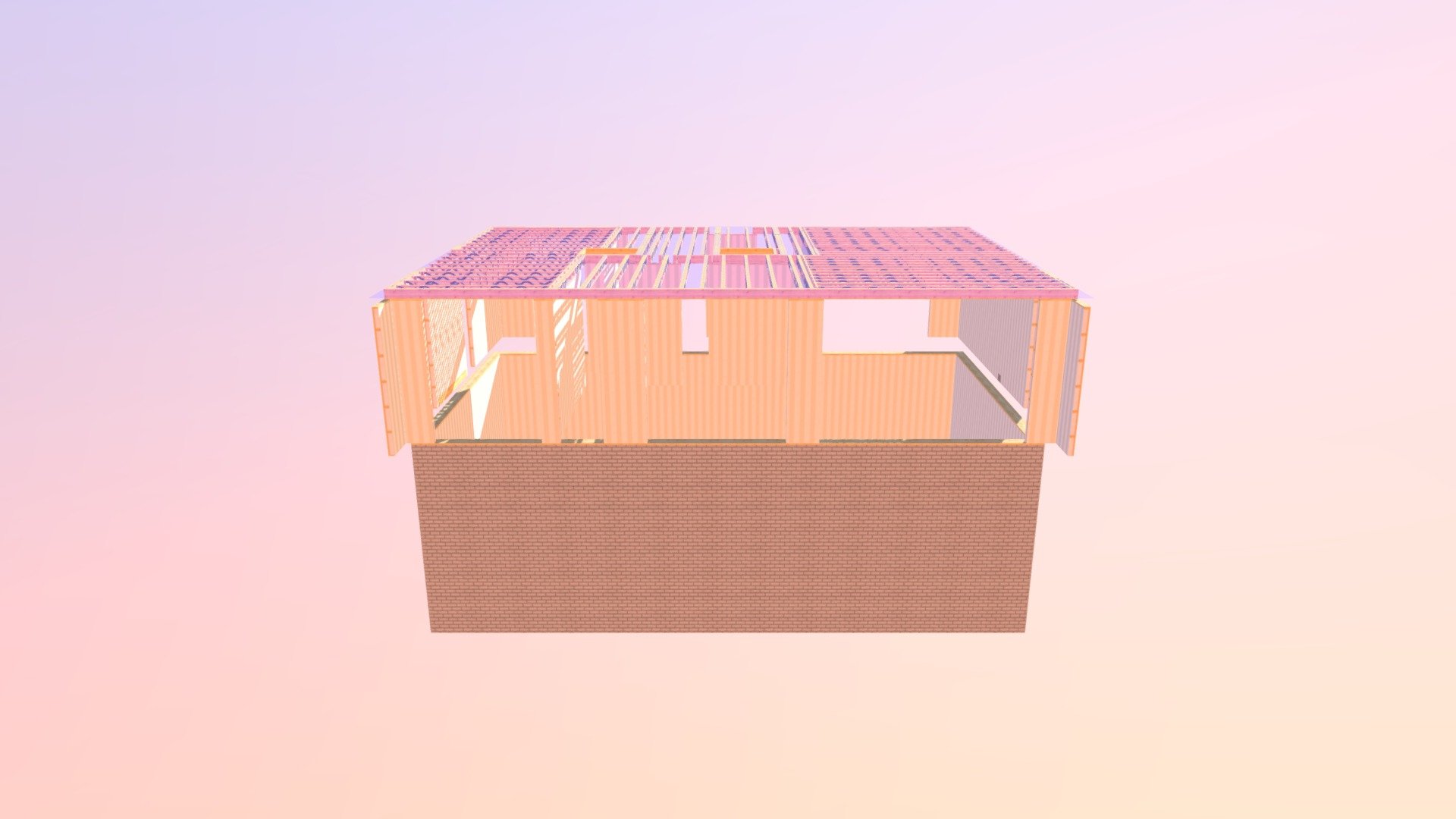
P11537B Posi Joist Roof Layout
sketchfab
The layout of a posi joist roof involves installing horizontal timber beams, known as joists, perpendicular to the rafters at regular intervals. This method of construction is often preferred for its simplicity and speed of assembly compared to traditional raftered roofs. A standard posi joist layout typically consists of 400mm centres, with two layers of joists: one top layer and one bottom layer. The top layer is usually spaced at 600mm centres, providing a solid surface for the finishing materials such as plasterboard or decking.
With this file you will be able to print P11537B Posi Joist Roof Layout with your 3D printer. Click on the button and save the file on your computer to work, edit or customize your design. You can also find more 3D designs for printers on P11537B Posi Joist Roof Layout.
