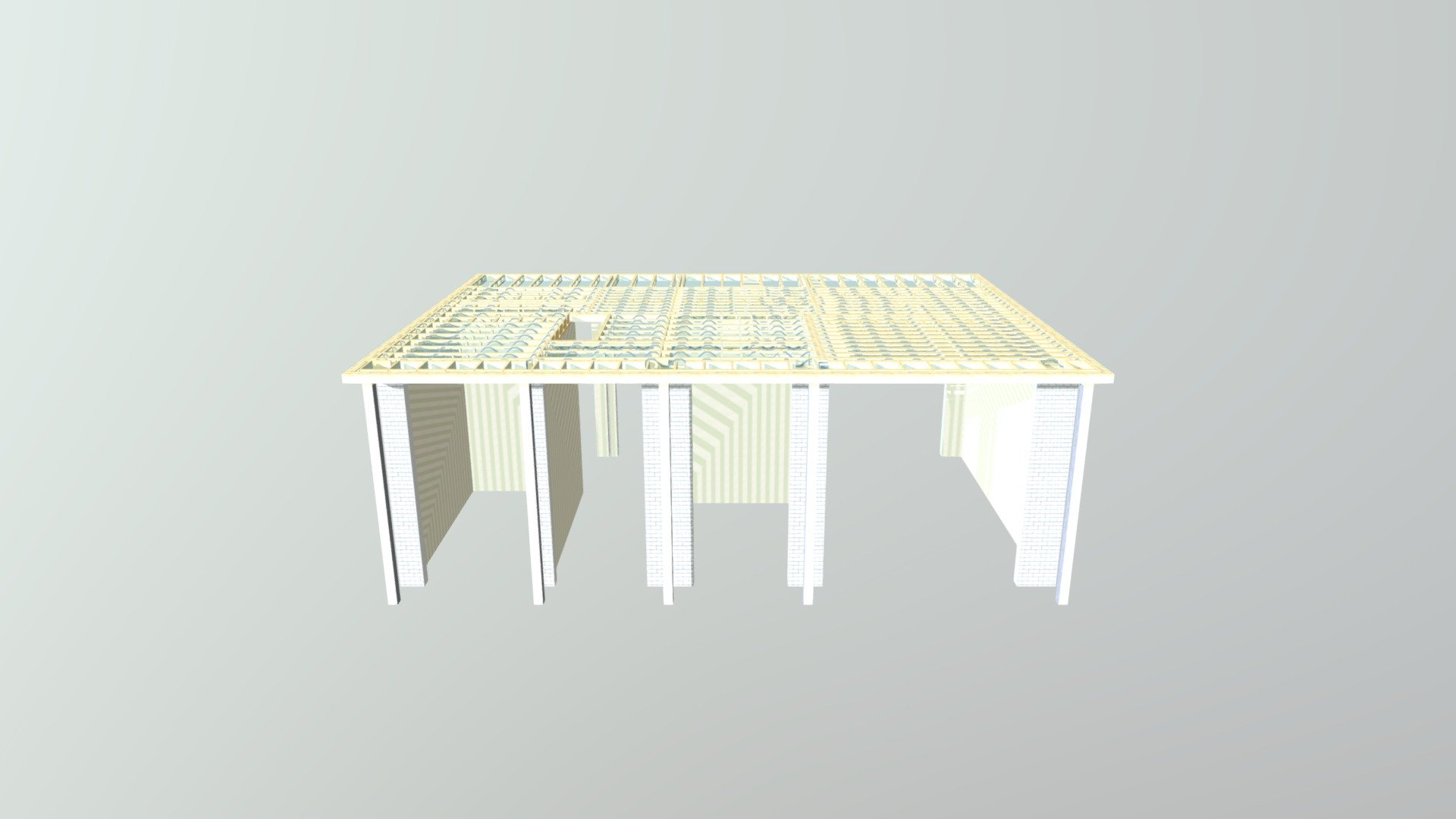
P11537A Posi Joist 1st Floor Layout
sketchfab
The first floor layout features a prominent Posi Joist system, which provides exceptional support and stability to the entire structure. Strategically positioned throughout the floor plan, these joists work together to create a sturdy foundation that ensures the integrity of the building. The Posi Joist system's unique design allows for efficient use of space while providing excellent load-bearing capabilities, making it an ideal choice for first-floor layouts. By incorporating this innovative system, builders can achieve a stronger and more durable floor plan that meets the demands of various applications.
With this file you will be able to print P11537A Posi Joist 1st Floor Layout with your 3D printer. Click on the button and save the file on your computer to work, edit or customize your design. You can also find more 3D designs for printers on P11537A Posi Joist 1st Floor Layout.
