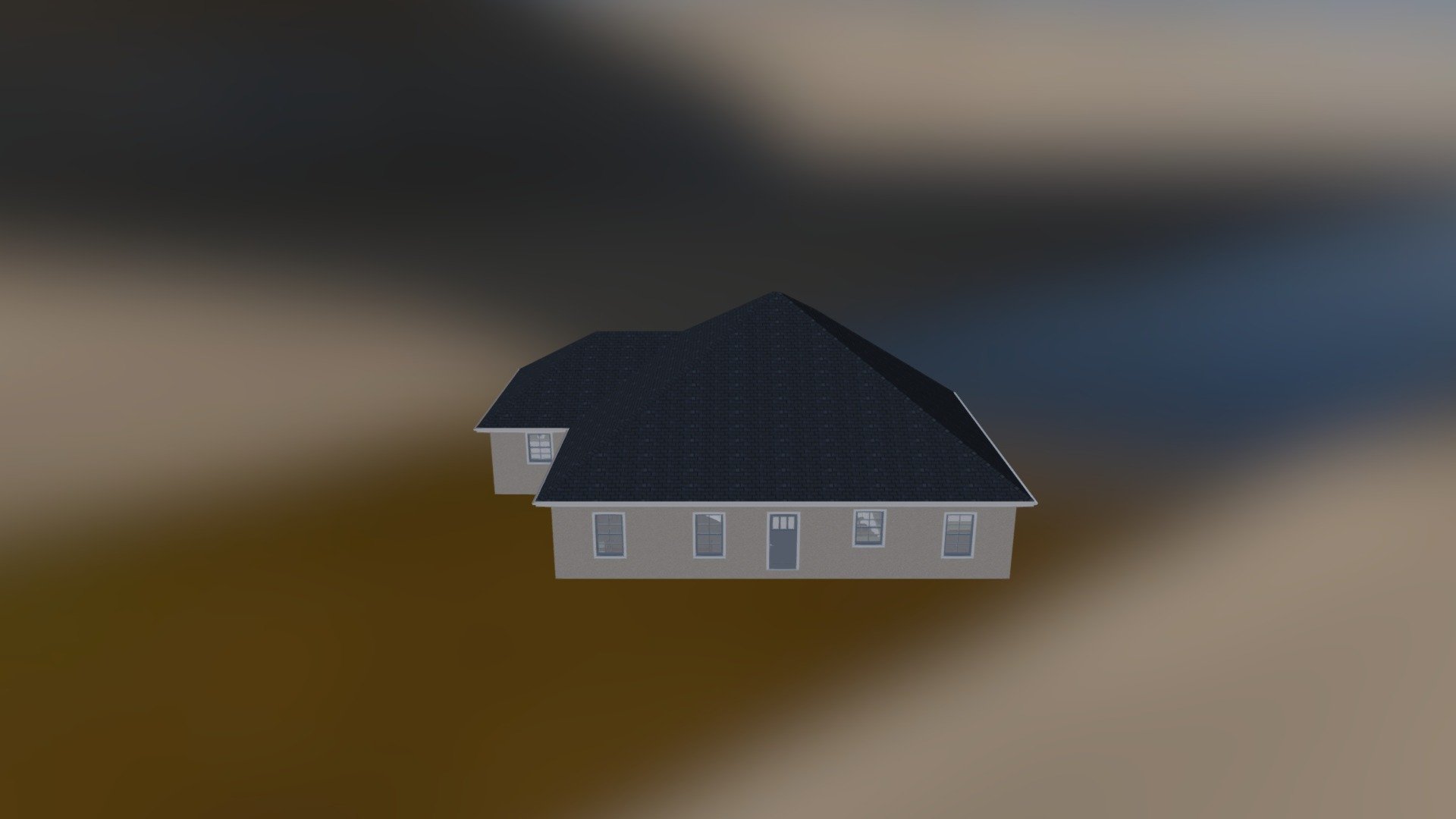
Orthodontic Dental Office 3D Model
sketchfab
Seven-chair dental practice occupies 2663 square feet of space, boasting an expansive open bay for patient care and a dedicated records and exam room. A spacious reception area welcomes patients, accompanied by a large business office where administrative tasks are efficiently managed.
Download Model from sketchfab
With this file you will be able to print Orthodontic Dental Office 3D Model with your 3D printer. Click on the button and save the file on your computer to work, edit or customize your design. You can also find more 3D designs for printers on Orthodontic Dental Office 3D Model.
