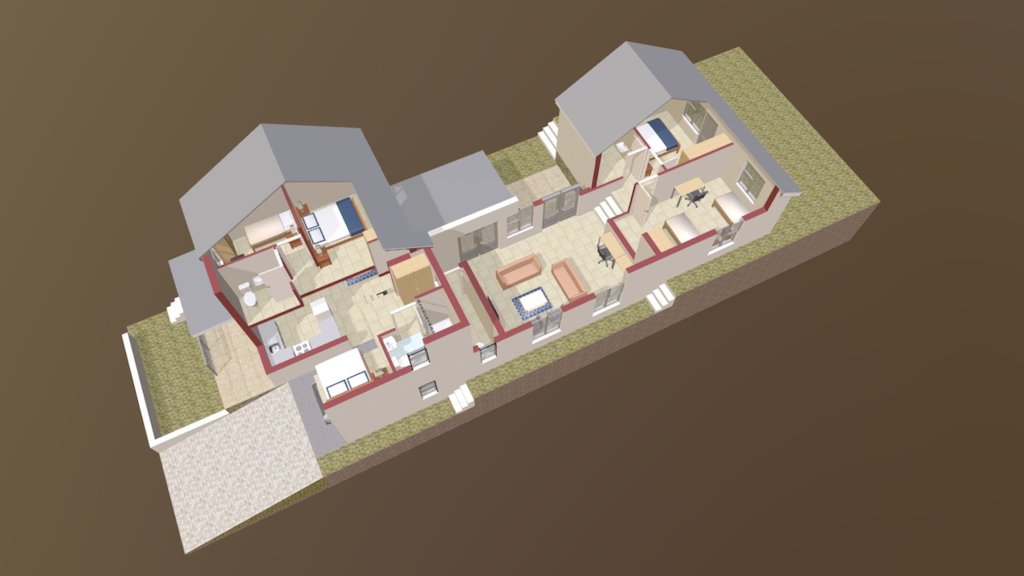
Ongos Type 4.1_300
sketchfab
Residential Unit Type 300up Single Erven density 1:300 Core Unit 117m² Fully Furnished Includes Kitchen Lounge Dining Three bedrooms Two bathrooms Garage Built to Exacting Standards Ground Floor Living Area 62 m² First Floor Sleeping Area 55 m² Optional Extension Family Room 27.4 m² Additional Bedroom Four and Five Bathroom 43 m² Exterior Enhancements Front Canopy 10 m² Back Canopy 7m² Solar Energy Generation Solar Panels Water Storage Tank Canopy Windows Two Total 1.65m²
Download Model from sketchfab
With this file you will be able to print Ongos Type 4.1_300 with your 3D printer. Click on the button and save the file on your computer to work, edit or customize your design. You can also find more 3D designs for printers on Ongos Type 4.1_300.
