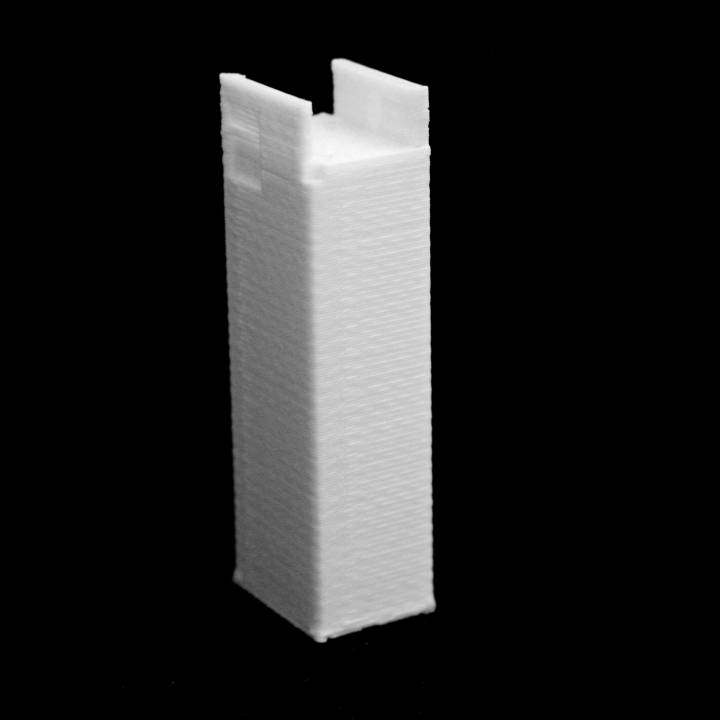
One South Dearborn in Chicago, Illinois
myminifactory
One of the Loop's newer office buildings, One South Dearborn is modest enough to fit in with its surroundings, but bold enough to draw attention. Its main visual feature is the enormous four-story "lantern" at the top of the building. This gives the building a visual point of difference, ensuring that it's not viewed as just another blue glass box. It also helps hide mechanical and HVAC equipment on the roof. During the day the lantern is illuminated naturally by sunlight. At night man-made illumination helps One South Dearborn stand out from other nearby buildings. Of course, "blue glass box" isn't necessarily a bad thing. Far from it. The building's facade helps provide a gradient from the commonly azure Chicago sky to the gritty pedestrian-scale city. And great pains were taken to be sympathetic to the landmark Inland Steel building. One South Dearborn's non-glass grid mimics the size and color of the one next door at Inland Steel. The reverence for 30 West Monroe isn't limited to the facade. The entire mass of One South Dearborn is set back from Dearborn Street in reverence. Its front facade lines up with Inland Steel, and would create a wonderful double-sized front yard if it wasn't for a troublesome ramp leading to an underground loading dock at the older building. The top of this building isn't the only place where glass plays an important role. The lobby is enclosed by huge cast glass panels that keep the weather out, but beckon pedestrians in. The cascade of glass simulates crystal clear water falling into a moat of recycled glass. That glass is in the form of random lumpy shapes and mimic the rocks similarly lined up in the public plaza. The arrangement allows people walking by to view the happenings in the lobby from the comfort of the street, eliminating the mystery and caution that keep many people from embracing skyscrapers as human-scale architecture. It has to be one of the most welcoming lobbies in the city. Moreover, allowing in all that light helps cut down on interior illumination expenses. One of the best things about this building is the public plaza in front, which features angled benches, ornamental benches, maple trees, and smooth river rocks. The architect's intention was to create a soothing place in the middle of the urban jungle. Whether that's actually possible is up to the disposition of the individual, but it has become a very popular place for weary office workers to sit and reflect upon their lives. Quick Facts Construction start: 2003 Construction finish: 2005 Designed by: DeStefano Keating and Partners Type: Skyscraper Stories: 40 Maximum Height: 571 feet / 174 meters Statistics Lantern length: 90 feet. Timeline 2003: Plans for this building are made public. November 17, 2004: A crane building this skyscraper knocks into the Bank One Center across the street, punching a hole through a window into a conference room and dropping a piece of the crane on a car below. No one is hurt. 2005: Construction is completed. (Credit; Chicago Architecture) This object is part of "Scan The World". Scan the World is a non-profit initiative introduced by MyMiniFactory, through which we are creating a digital archive of fully 3D printable sculptures, artworks and landmarks from across the globe for the public to access for free. Scan the World is an open source, community effort, if you have interesting items around you and would like to contribute, email stw@myminifactory.com to find out how you can help.Scanned : Photogrammetry (Processed using Agisoft PhotoScan)
With this file you will be able to print One South Dearborn in Chicago, Illinois with your 3D printer. Click on the button and save the file on your computer to work, edit or customize your design. You can also find more 3D designs for printers on One South Dearborn in Chicago, Illinois.
