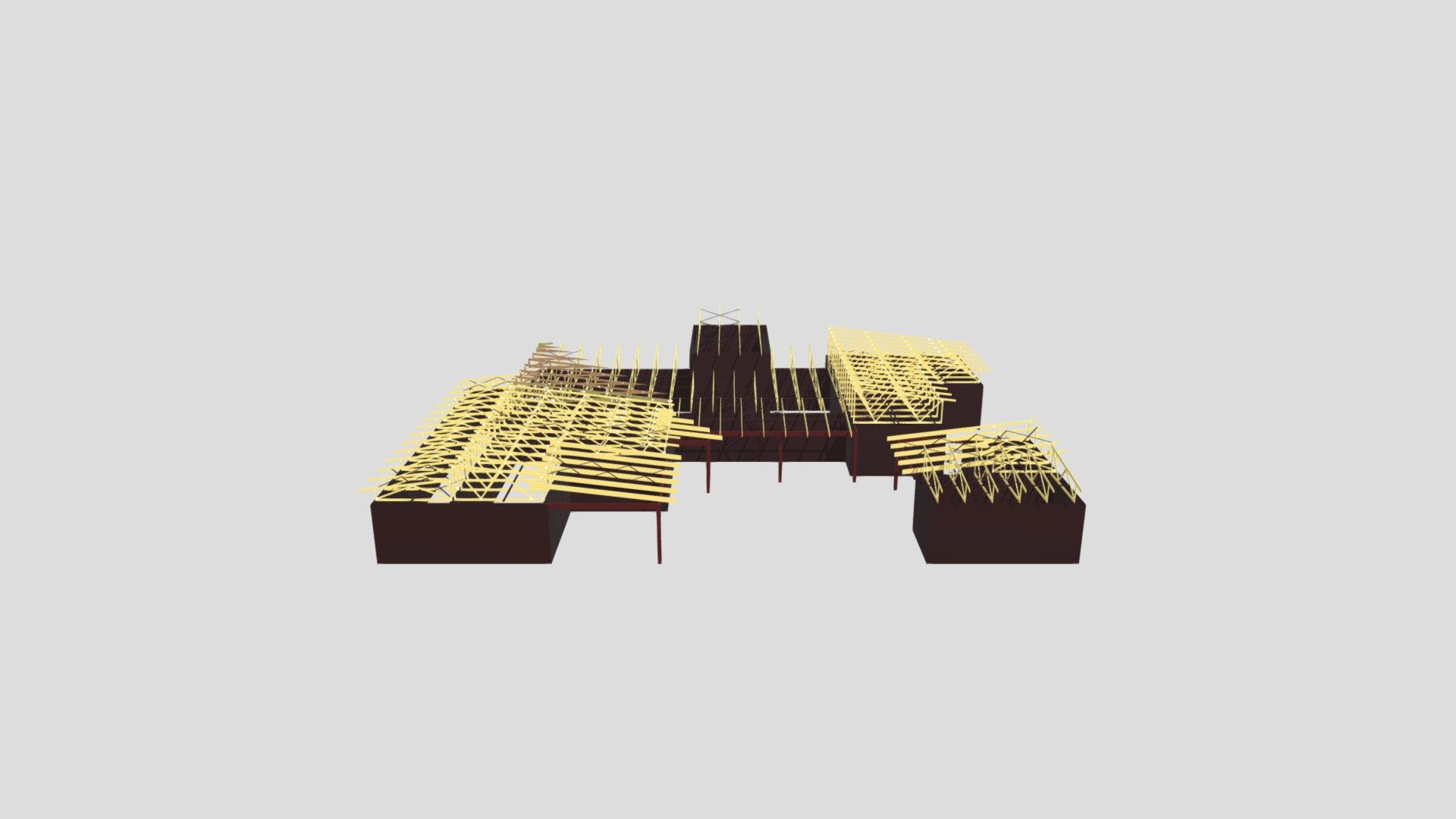
OM-00264
sketchfab
Designing a Roof Truss Model for a Modern Abode The task of crafting a designer roof truss for a cutting-edge house is an exciting challenge that requires precision and creativity. The name "House Mabuza" evokes images of a futuristic dwelling, where innovative design meets functionality. To begin, one must consider the structural integrity of the roof truss. It needs to be sturdy enough to support the weight of the roofing material, yet sleek enough to complement the overall aesthetic of the house. The designer's goal is to strike a balance between form and function. A 3D model of the roof truss can help visualize the design and make any necessary adjustments before construction begins. This allows for a seamless transition from design to reality, ensuring that the final product meets the client's expectations. The process of designing a roof truss involves several key steps. Firstly, one must determine the load-bearing capacity required for the roof. This will depend on various factors such as the location, climate, and intended use of the house. Once this is determined, the designer can begin working on the actual design of the truss. With the 3D model in hand, the designer can experiment with different shapes, sizes, and materials to create a unique and functional roof truss. This is where creativity truly comes into play, as the designer must balance aesthetics with practicality. Ultimately, the goal of designing a roof truss for House Mabuza is to create a striking yet functional feature that complements the overall design of the house. By combining precision engineering with artistic flair, the designer can create a truly one-of-a-kind abode that stands out from the crowd.
With this file you will be able to print OM-00264 with your 3D printer. Click on the button and save the file on your computer to work, edit or customize your design. You can also find more 3D designs for printers on OM-00264.
