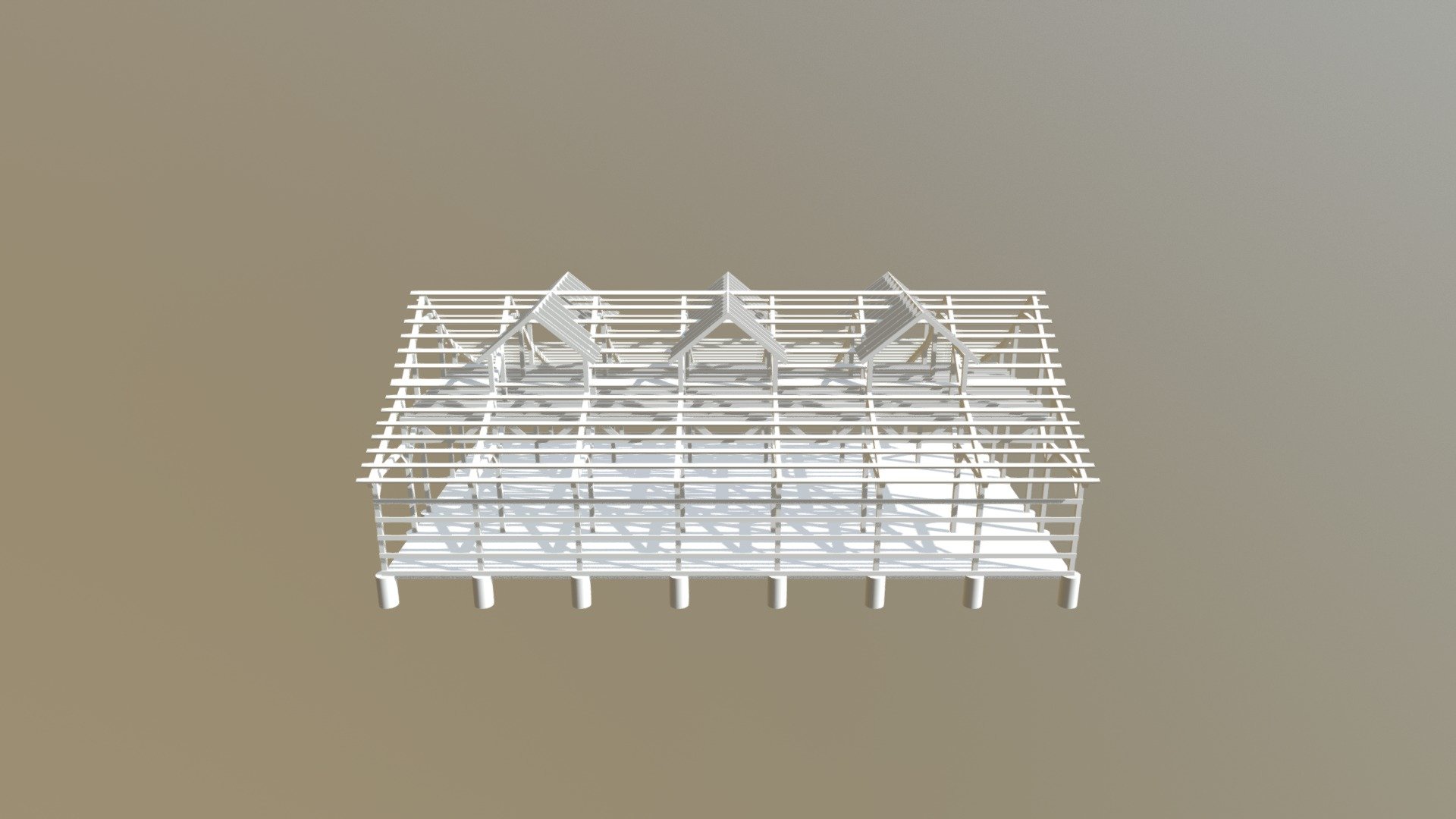
OHF 42x70 Teton Barn ROUGH 01
sketchfab
I'm excited to share with you this initial version of the 42x70 Teton Barn Plans, which I've tweaked by adding a detailed foundation featuring clearly defined footings. What's more, I've stretched the overall length from 50 feet to 70 feet, allowing me to include two additional dormers that add a touch of elegance to the design.
Download Model from sketchfab
With this file you will be able to print OHF 42x70 Teton Barn ROUGH 01 with your 3D printer. Click on the button and save the file on your computer to work, edit or customize your design. You can also find more 3D designs for printers on OHF 42x70 Teton Barn ROUGH 01.
