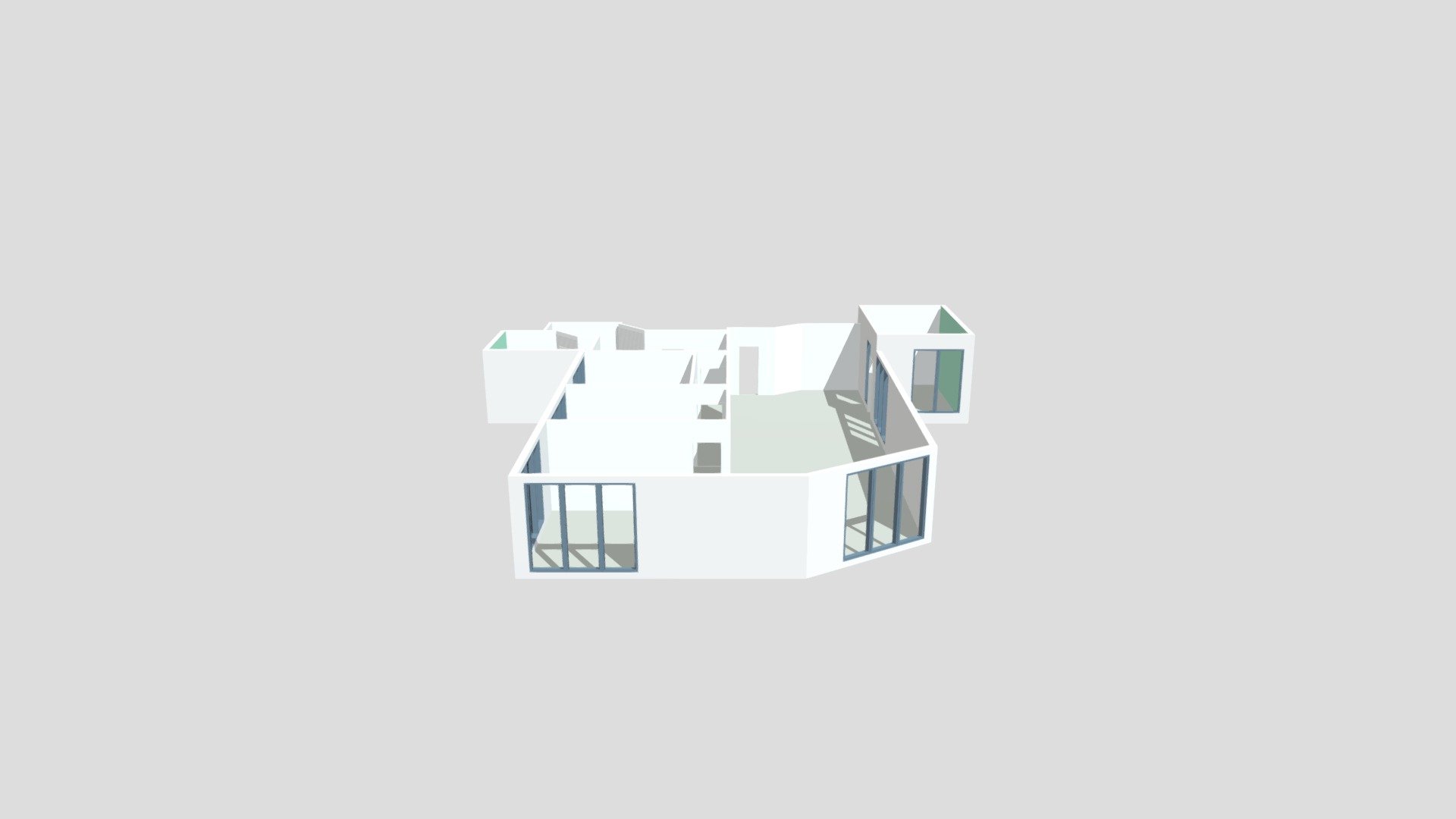
Office space
sketchfab
Typical Office Space Model Plan Rendering A standard workplace design template features an open-plan layout, typically measuring sixty by forty feet in size. This versatile setup includes several distinct areas for focused work and collaborative endeavors. A mix of private offices and shared spaces helps maintain productivity while promoting teamwork and social interaction among employees.
Download Model from sketchfab
With this file you will be able to print Office space with your 3D printer. Click on the button and save the file on your computer to work, edit or customize your design. You can also find more 3D designs for printers on Office space.
