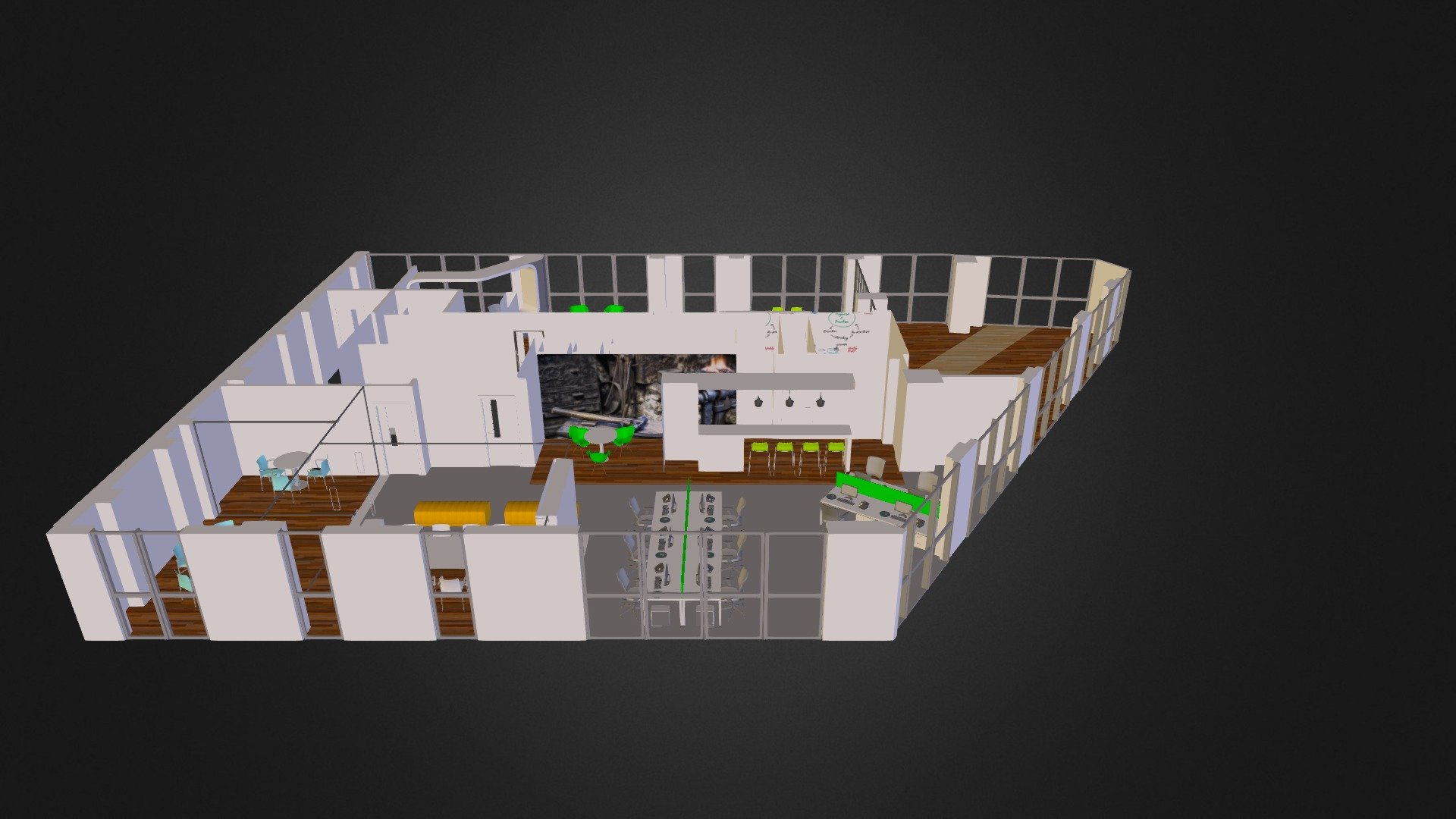
Office Interior Schematic
sketchfab
Layout Concept Unveiled A fresh approach to spatial arrangement is born, where functionality meets aesthetics. The initial layout concept is a harmonious fusion of form and function, crafted to optimize user experience. Each element is carefully positioned to create a sense of balance and flow, guiding the viewer's eye through the space. Key Features: * A central axis serves as the visual anchor, dividing the composition into two distinct areas. * Horizontal lines are employed to create a sense of continuity and stability. * Vertical elements add depth and dimensionality, drawing the eye upwards. * Negative space is used thoughtfully to prevent clutter and promote clarity.
With this file you will be able to print Office Interior Schematic with your 3D printer. Click on the button and save the file on your computer to work, edit or customize your design. You can also find more 3D designs for printers on Office Interior Schematic.
