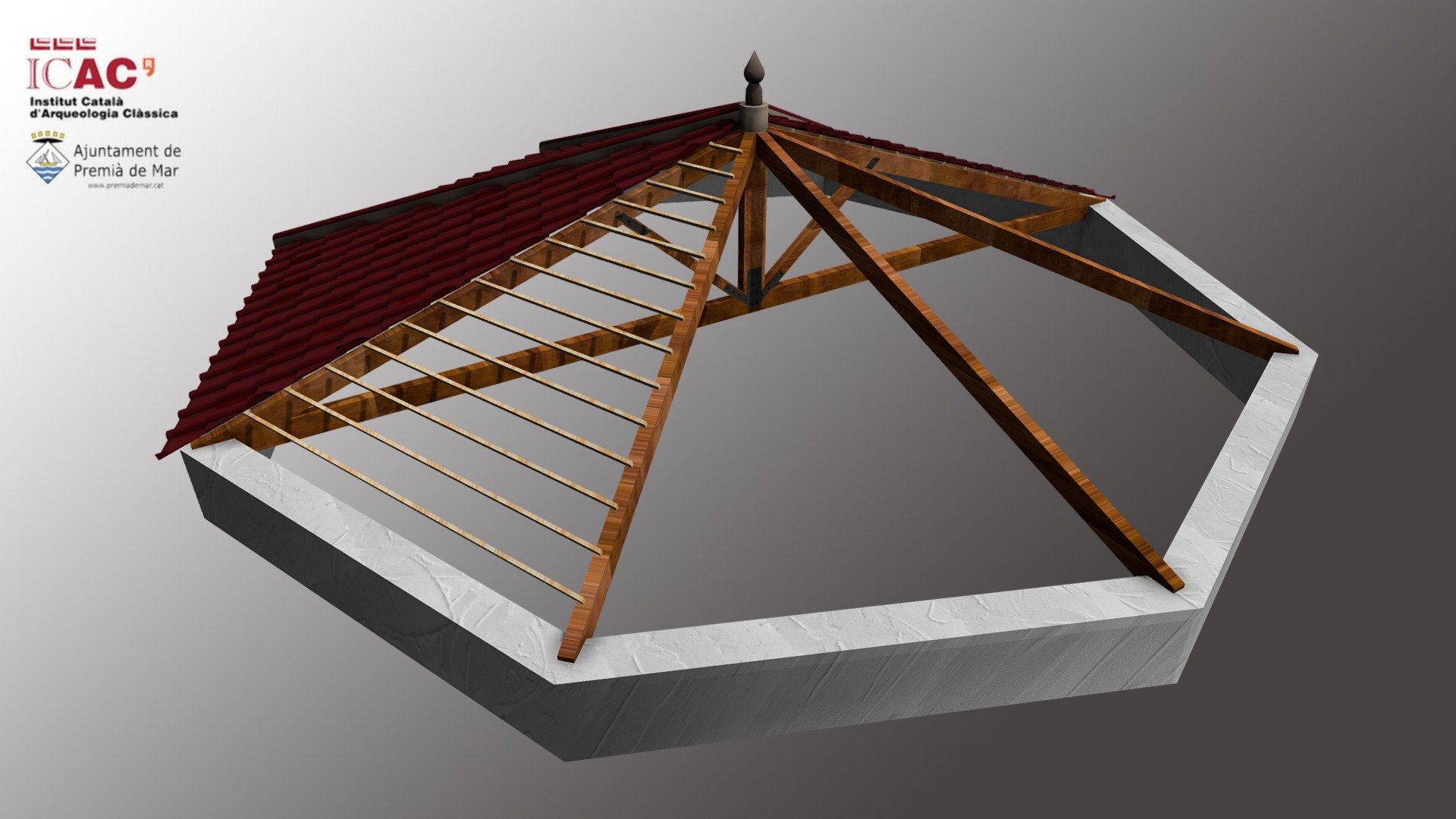
Octagonal hall of Can Ferrerons. Proposal roof.
sketchfab
Can Ferrerons in Premia de Mar, near Barcelona, boasts an impressive Roman edifice featuring an expansive octagonal central hall measuring 14.8 meters in width - equivalent to roughly 50 feet as measured by Romans themselves. With no central pillar to obstruct the space, the walls stand tall at over 3 meters high and have withstood the test of time thanks to their clever construction using lime and stone mortar. What's more remarkable is that these robust walls are a whopping 55 cm thick, providing unwavering support for the structure. Archaeological analysis has conclusively shown that only a sturdy turf roof could provide adequate coverage for this magnificent space, leading experts to propose a detailed model of roofing that would do justice to this ancient wonder.
With this file you will be able to print Octagonal hall of Can Ferrerons. Proposal roof. with your 3D printer. Click on the button and save the file on your computer to work, edit or customize your design. You can also find more 3D designs for printers on Octagonal hall of Can Ferrerons. Proposal roof..
