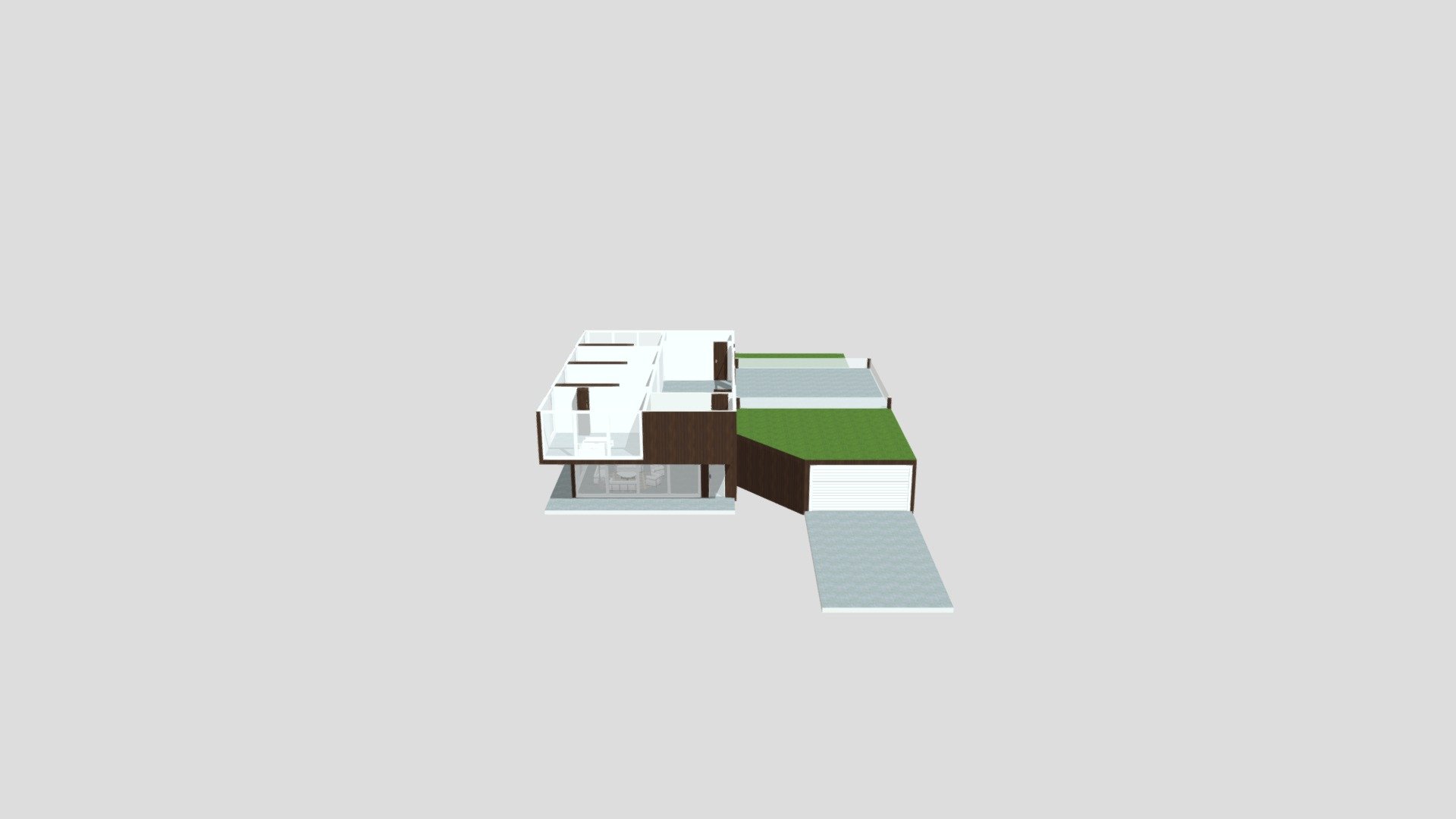
Nouveau projet ( 27 )
sketchfab
Home Designer 3D offers a range of tools and features to help you plan and visualize your dream home. With its intuitive interface and robust feature set, this software makes it easy to create detailed 2D and 3D floor plans, elevations, and cross-sections. You can also import images and materials from various sources to add realism to your designs. Additionally, Home Designer 3D includes a library of pre-designed rooms and objects that you can use as starting points for your own projects. By utilizing this software, you can bring your home design ideas to life in a fun and engaging way.
With this file you will be able to print Nouveau projet ( 27 ) with your 3D printer. Click on the button and save the file on your computer to work, edit or customize your design. You can also find more 3D designs for printers on Nouveau projet ( 27 ).
