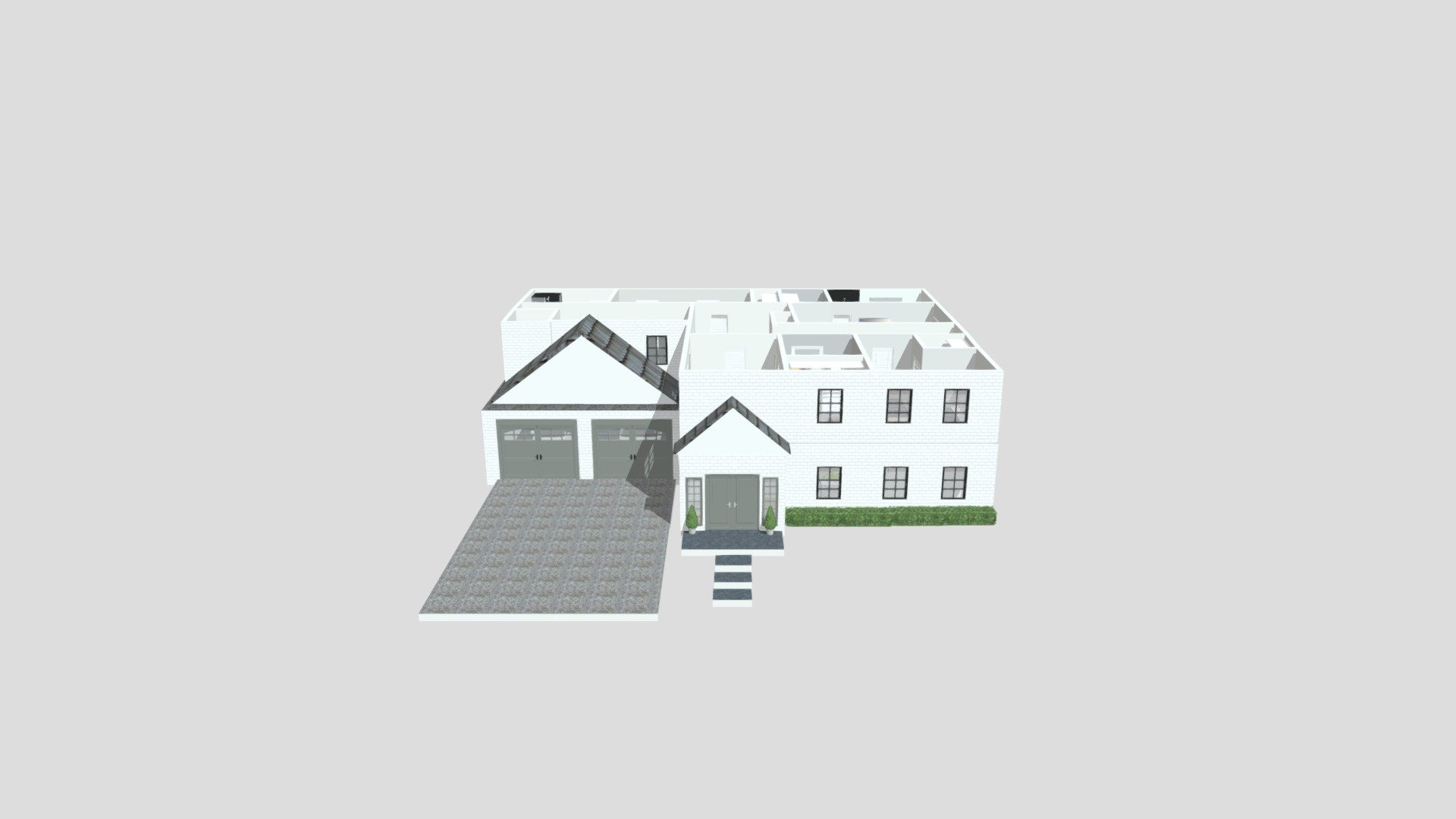
New project ( 16 )
sketchfab
Design Your Dream Home in Stunning Detail with Home Design 3D Experience the thrill of bringing your home design ideas to life in an incredibly realistic and interactive way. With Home Design 3D, you can effortlessly create stunning 2D and 3D floor plans from scratch or upgrade existing layouts. As a leading architectural software for non-professionals, Home Design 3D empowers you with the tools and features needed to design, visualize, and even furnish your dream home. From the initial concept phase through to final completion, Home Design 3D offers a comprehensive set of functionalities designed to meet every step of your project requirements. Key Features: * Effortless room creation: quickly add new rooms or modify existing ones with our intuitive drag-and-drop interface. * Customizable furniture and decor: select from thousands of high-quality objects, including sofas, tables, lamps, and more, to bring your design to life. * Advanced lighting and materials: experiment with different lighting options and realistic material textures to create an immersive environment. * Realistic rendering engine: our state-of-the-art rendering technology produces photo-realistic images that will make your designs jump off the page. Get started today and discover a world of creative possibilities with Home Design 3D. Whether you're an aspiring designer, homeowner, or simply someone who loves to create, this powerful software is designed to bring your vision to life in a fun and accessible way. Design. Visualize. Furnish. And Make Your Dream Home a Reality. Download Home Design 3D today and unlock the full potential of your creativity!
With this file you will be able to print New project ( 16 ) with your 3D printer. Click on the button and save the file on your computer to work, edit or customize your design. You can also find more 3D designs for printers on New project ( 16 ).
