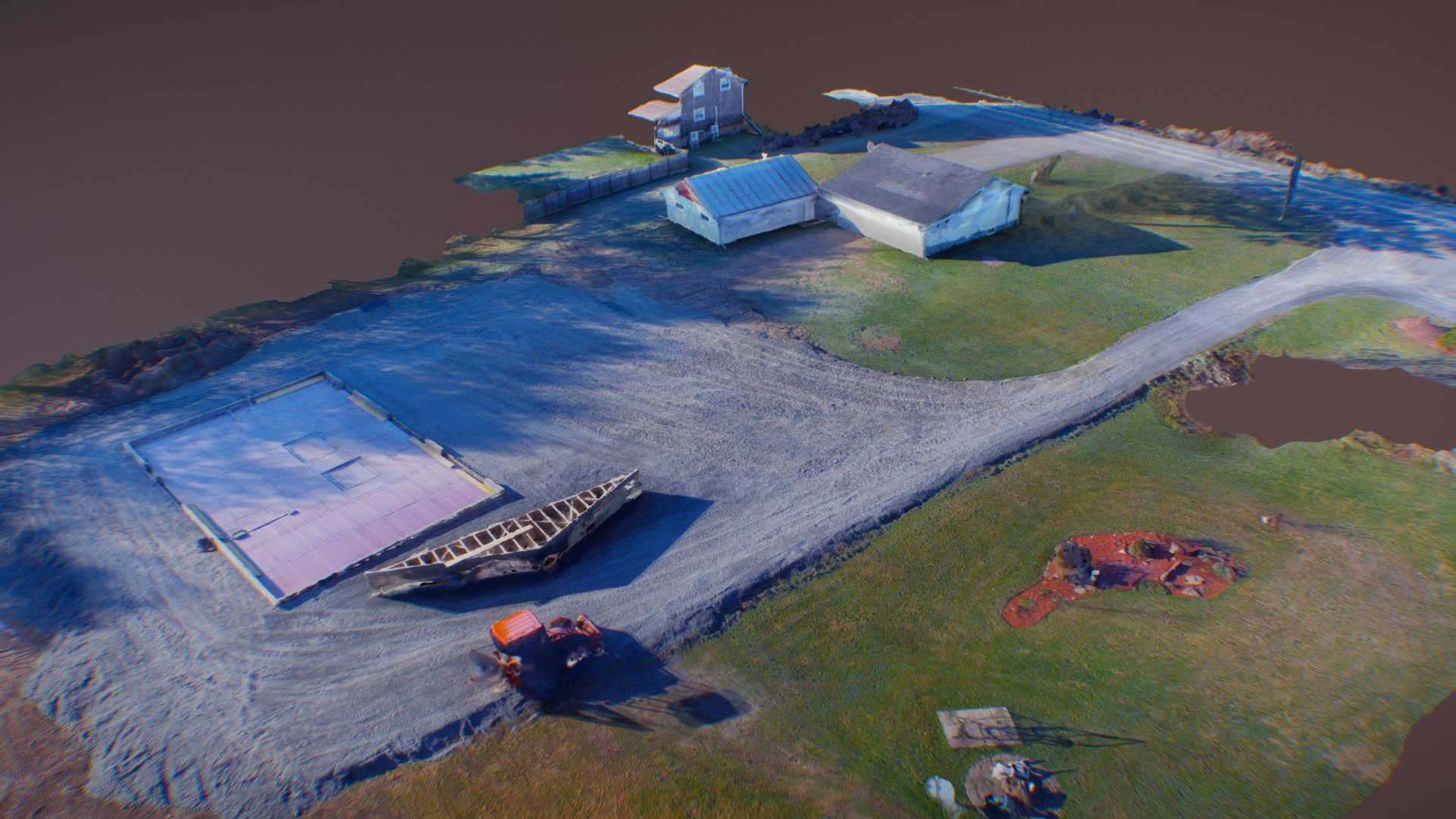
New construction 3D model
sketchfab
This is an illustration of a 3D model still under development as an automotive shop comes to life. Within this 3D model, you can easily distinguish the scale and layout of the concrete foundation, along with the driveway elevation and areas where additional fill will be necessary. This visual aid proves invaluable for planning your construction project and recording all measurements needed. It's also available in a topographic view format for calculating elevations, masses, distances, and surface areas. This survey was conducted using an unmanned aerial vehicle (UAV). Kramers Drone Services handled the job.
With this file you will be able to print New construction 3D model with your 3D printer. Click on the button and save the file on your computer to work, edit or customize your design. You can also find more 3D designs for printers on New construction 3D model.
