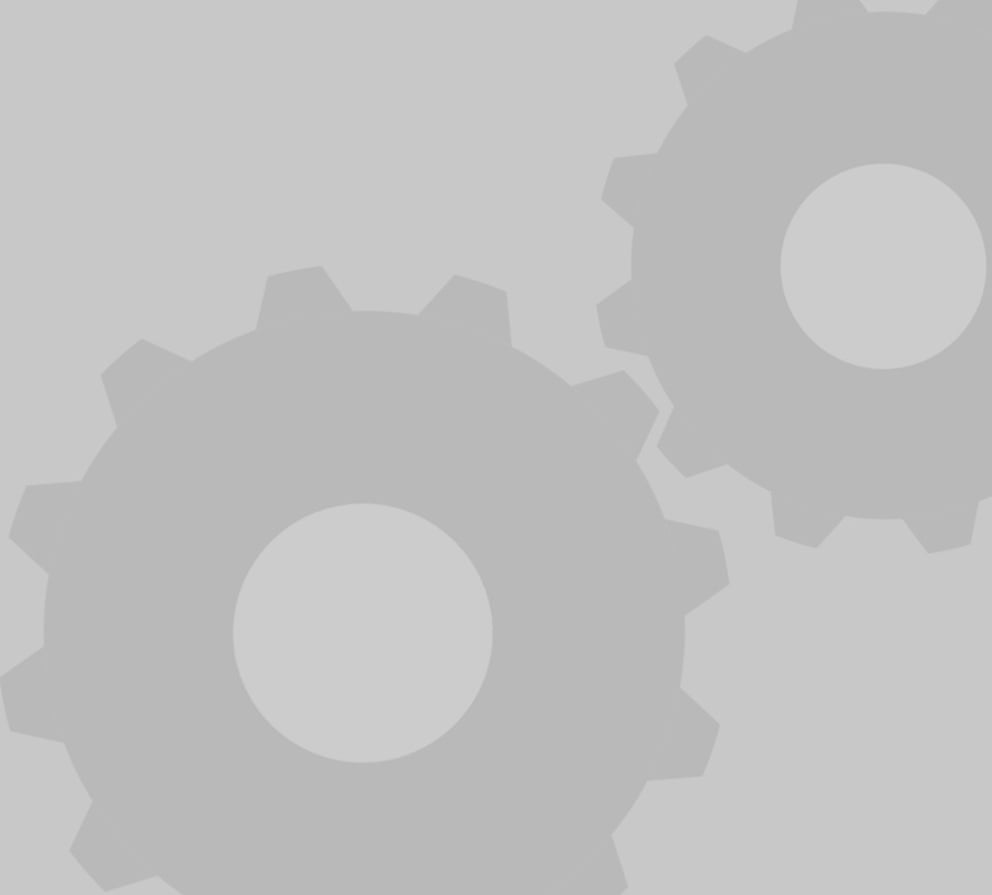
my dream house
thingiverse
Designing a futuristic home where walls and floors are turned on their heads is an exciting concept that pushes the boundaries of conventional architecture. The idea of living in a space where ceilings become floors and vice versa sparks the imagination, presenting endless possibilities for creative expression. This inverted abode challenges traditional notions of up and down, inviting residents to redefine their relationship with gravity and spatial awareness. In this radical dwelling, windows and doors are strategically placed to accommodate the unique orientation, ensuring natural light and ventilation are maximized while maintaining a sense of openness and connection to the outdoors. The interior design takes center stage, featuring innovative furniture pieces that adapt to the inverted layout, showcasing a fusion of style and functionality. As one navigates this topsy-turvy residence, the boundaries between inside and outside become blurred, creating a seamless transition between public and private spaces. The unconventional layout also fosters a sense of community, encouraging residents to interact with each other in new and exciting ways. By embracing the upside-down aesthetic, this extraordinary home becomes a true work of art, where creativity knows no bounds and the ordinary becomes extraordinary.
With this file you will be able to print my dream house with your 3D printer. Click on the button and save the file on your computer to work, edit or customize your design. You can also find more 3D designs for printers on my dream house.
