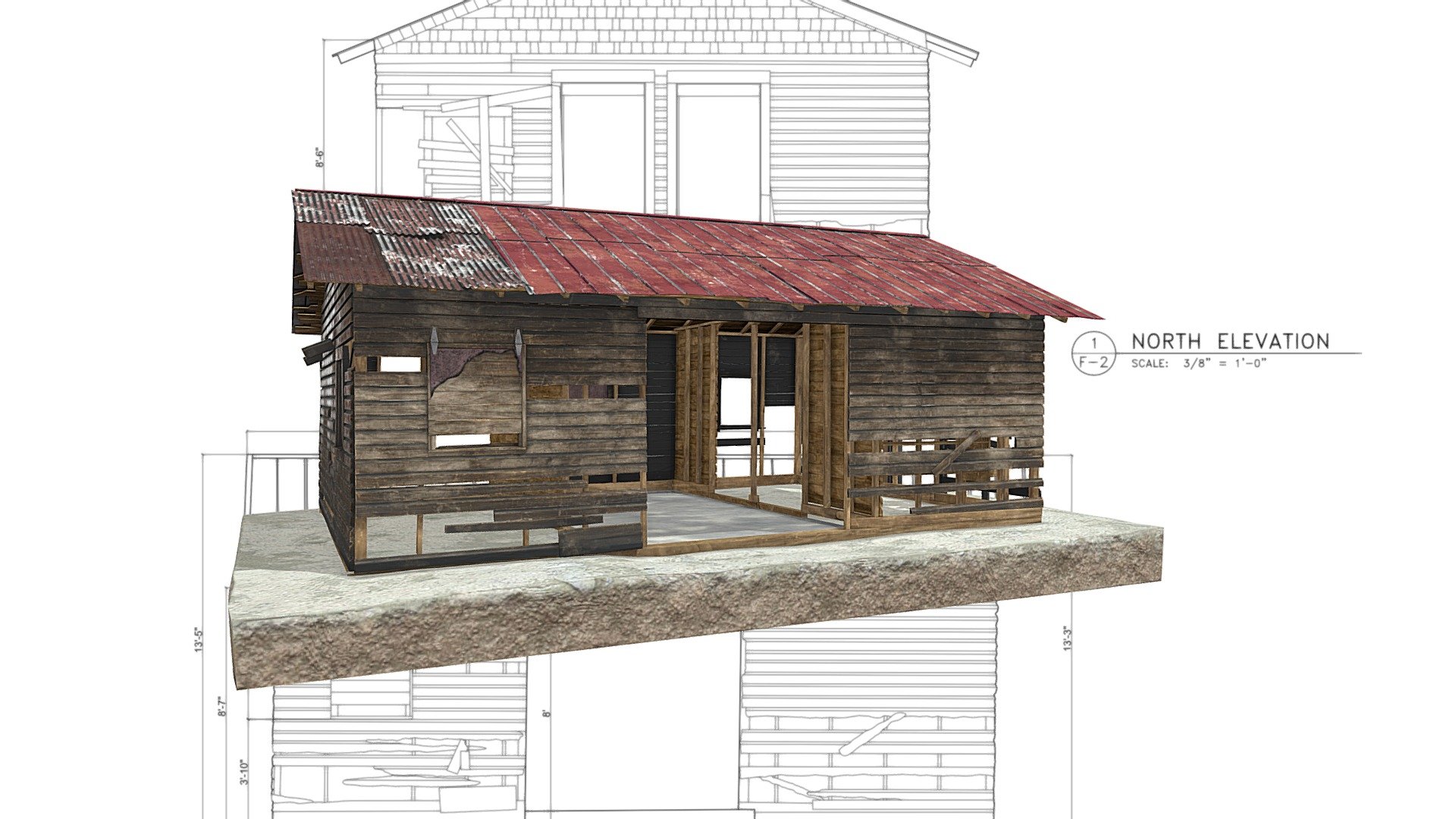
Moseley Homestead Historic Barn
sketchfab
The Barn lies approximately 110 yards north-northwest of the main structure, The Nest. This building measures 20' by 26', boasting a single-story wood frame design topped with a gable roof. The structure is divided into three units by eave height wood partitions that separate distinct areas within the Barn. A dirt floor and a large uncovered opening on the east wall indicate that the north section was used to house livestock. In contrast, the center section features a wide opening on the west side covered by a sliding wood door and a brick-paved floor, suggesting it served as a parking area for farm vehicles. The south portion appears to be a workroom with a concrete slab floor, pump equipment, built-in shelves, and storage cabinets. An extant corral connects to the barn, its boundaries clearly marked on an early sketch map discovered at the site.
With this file you will be able to print Moseley Homestead Historic Barn with your 3D printer. Click on the button and save the file on your computer to work, edit or customize your design. You can also find more 3D designs for printers on Moseley Homestead Historic Barn.
