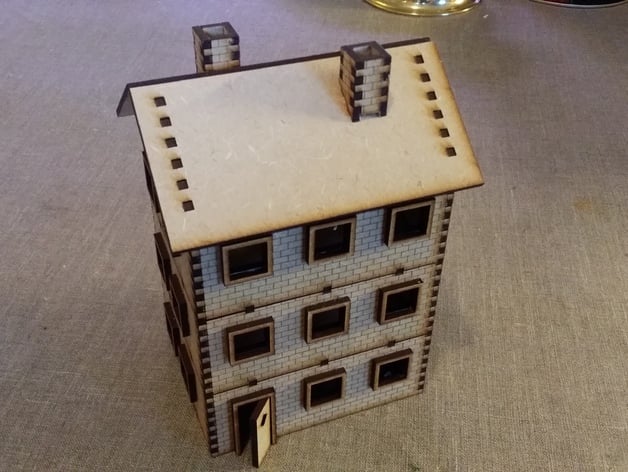
Modular 28 mm Laser cut brick house with three floors
thingiverse
The plan was to build a modular house with interchangeable floors that could be rearranged to create different layouts. The goal is to design a building system for kids to experiment with LEDs, inspired by an idea from a colleague at another science museum. This rough sketch represents the initial concept. How It Was Designed Instructions: This project should be relatively easy to assemble, even without explicit instructions. Each floor consists of four walls and a ceiling. Simply connect the parts as they come out of the laser cutter, ensuring each floor is aligned with the others in the layout. If the components get mixed up, here's a tip: the base floor features straight lines at its bottom edge, while the top floor has a flush ceiling that meets the upper wall. The lower and middle floors have ceilings/floors that protrude slightly from their walls, allowing them to click into place securely. To assemble each level, attach the corner pieces of the walls together using glue; they're designed to fit loosely, so adhesion is essential. Finally, add a ceiling to the top of the walls. The roof does not share the same locking mechanism as the floors; I may revisit this aspect later if it proves necessary.
With this file you will be able to print Modular 28 mm Laser cut brick house with three floors with your 3D printer. Click on the button and save the file on your computer to work, edit or customize your design. You can also find more 3D designs for printers on Modular 28 mm Laser cut brick house with three floors.
